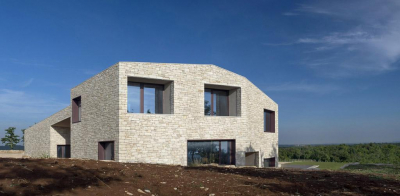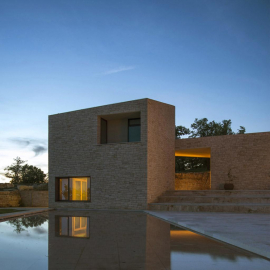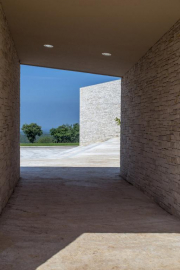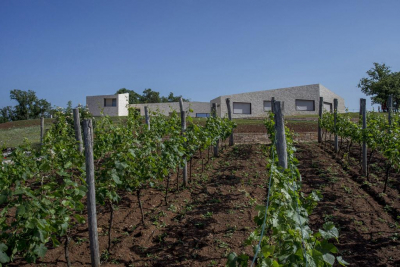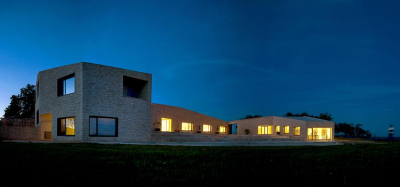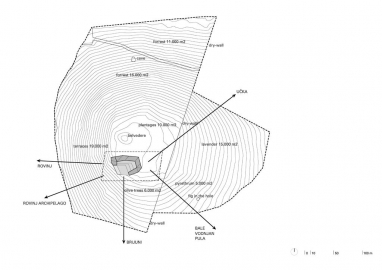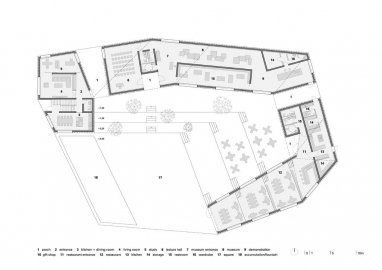Histria Aromatica Homestead
Histria Aromatica Homestead is the center of a unique agricultural - tourist complex planted with indigenous, medicinal, aromatic plants and herbs.The complex is located on a formerly neglected hill in the municipality of Bale in Istria. At its highest point lies a unique micro location which offers uninterrupted panoramic views of the Istrian coast, from historic town of Rovinj to the National park of the Brijuni archipelago. The architecture of the homestead emphasizes the exceptional qualities of the site, providing visual connections of the interior and exterior spaces with the surrounding landscape and reinterpreting local architectural tradition with contemporary sensibilities.
The homestead consists of three programmatic units a residence, a restaurant and a museum with educational facilities. Along with the exterior of the square, these spaces are designed for a range of scenarios: permanent housing, day trips to the complex, educational programs, workshops, sales of self-made products and preparation and service of produce grown on the property. The programme is curved around the square surface to create a clearly defined space for various gatherings and events. The spatial accent of this cascade square is a two-storey residential part of the complex with the fountain as its counterpoint. The contemporary architectural vocabulary and palette of materials (with an emphasis on local stone excavated on site) provide a contemporary interpretation of the local architectural and urban motifs: stone walls, kaun (little stone huts), narrow passages, streets and squares.
The openings are precisely positioned and dimensioned to frame the landscape, providing vistas from inside, but also allowing the indirect visual contact of the square with the surrounding landscape, thus emphasizing the strong connection of the architecture with its own environment. Although the circumstances that affect the formation of the architecture significantly changed during the seven-year process, from general economic and social impacts to a series of quite arbitrary and uncontrolled decisions during the construction, it seems that the concept and the basic settings have not lost their validity and relevance.
The idea of an self-sustaining agricultural complex implied the sustainable aspects of the architecture.
The building is completely clad in stone that was previously excavated on-site during the process of converting the sloped terrain into a series of planted terraces. The surfaces of the roof and the square are used to collect the rainwater. The rainwater is accumulated in the basin under the fountain and used for watering of the plants during the dry summer season.
Site Area: 100.000 m²
Total Floor Area: 972 m²


