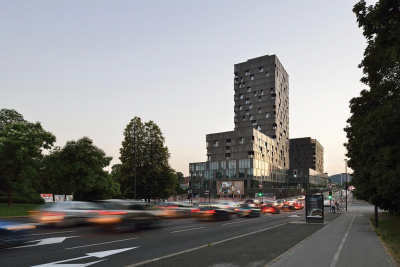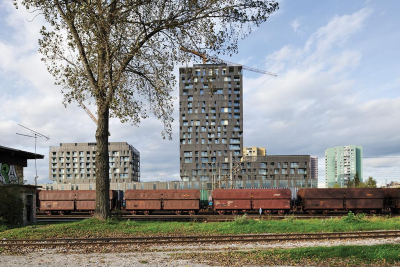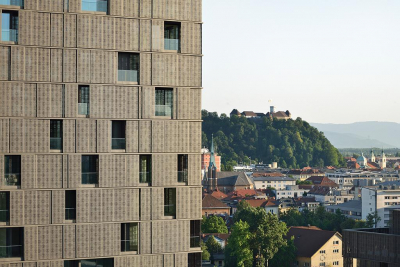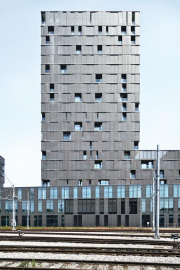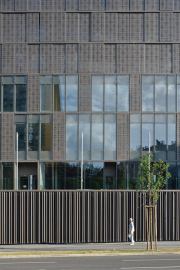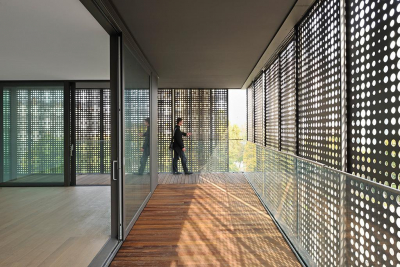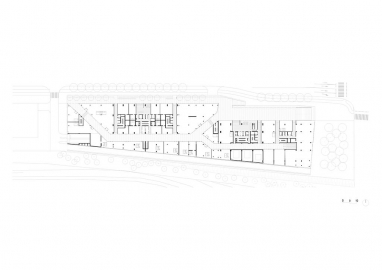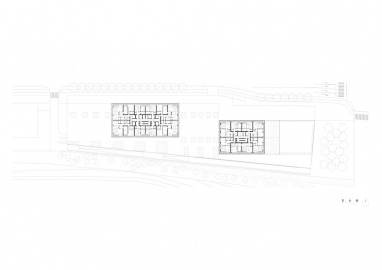Situla, Highrise Complex
New housing, shopping and office complex on Vilharjeva street is part of the redevelopment project of railway station area of Slovenian capital of Ljubljana, the largest urban renewal project in Slovenia.
The first building to be built within the new Masterplan of the area, Situla complex comprises a mix of different housing typologies, accompanied by diverse shopping and office programmes on the lower floors, sitting on a large, 5-floor underground carpark, with a total of almost 80.000 m² of space.
Conceived within strict limits of the Masterplan, which prescribed the exact outline of the entire complex - consisting of a two-story public plinth, 8-story apartment slab and a 20-story skyscraper - the idea of the project is to try to unify all different programmatic and volumetric demands within a common, single-material gesture copper/bronze-coloured perforated skin, appearing in different guises throughout the project.
The diversity of habitation possibilities, topping the office and shopping plinth, is a driving force of the project, ranging from patio houses and loft spaces on the roof of the base, to the standard apartment units within an 8-story slab and on the lower levels of the skyscraper, rising up in size and quality vertically up the tower, towards larger apartments and duplexes, culminating in two large penthouses on the top level of the skyscraper.
All of the apartments are fully glazed, opening towards the views of the city centre and mountains surrounding Ljubljana, and wrapped with continuous ribbons of terraces, allowing for the units to open fully towards the outside. A continuous enclosure in copper/bronze coloured perforated sliding aluminium panels projects an ever-changing, but simultaneously uniform appearance of the multipurpose complex to the city. max 500 words
Sustainable design involves the use of renewable energy resources as well as a smart controlling systems. Ventilation is organized via the central ventilation system, which distributes fresh air with controlled temperature and humidity. Each apartment / unit has a built-in touch screen to control the temperature, lighting, shading, ventilation, humidity etc.
Site: 9.077 m²
Building gross floor area: 79.195 m²

