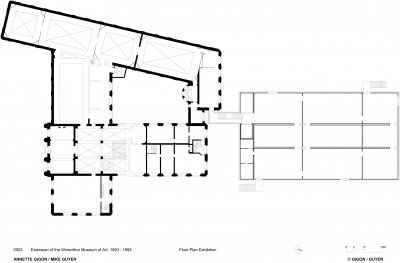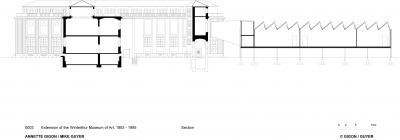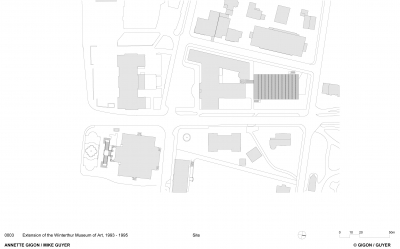Extension of Kunstmuseum Winterthur
The extension of the Kunstmuseum Winterthur was realised in the form of a low cost structure. Nine spaces with zenithal daylight allow to house temporary exhibitions, as well as to present the collection. The restrained, calm rooms are subtly differentiated by no more than proportions, changing door-openings and windows.
The extension of the Kunstmuseum Winterthur was realised in the form of a low cost structure. Connected to the existing museum by a bridge, it creates the spatial conditions to house temporary exhibitions, as well as to permanently present the collection of the Kunstverein. Nine exhibition rooms with zenithal daylight and different proportions, and three small cabinets form the calm and serene spatial background for the works of art. The building is clad with vertical rows of glass profiles: On the museum level they protect the insulated standardised perforated metal panels and at the ground-level the glass profiles are set apart to illuminate and ventilate the parking space. At the same time they ground the museum building, which seemingly hovers above the parking.
The expansion of the Museum of Art in Winterthur, realised in the form of a low cost building and at the outset even planned as provisional structure for only ten years, houses now already for two decades temporary exhibitions, as well as the extensive collection of the Kunstverein.
The extension is connected to the existing museum building by a bridge. The exhibition rooms of the addition are simple, rectangular spaces with saw-tooth skylights facing north. The exhibition area of approximately 1,000 square metres is subdivided in nine spaces that vary in size and proportion. On a tour through the rooms, the vistor enters the individual spaces at different locations, creating the impression of a subtle, spatial differentiation. Three large windows offer the possibility of an outward glance and orientation. Corresponding to the budget-related industrial-like manner of the buildings construction and illumination, the floor plan layout is also very economical and rational. The single storey nature of the museum not only allows for illumination of all spaces with zenithal light but also for flexibility in the combination of the rooms with the various works of art.
The exterior, the façades, the roofs, the cladding and the construction obey as far as possible the rules of a low-cost structure. The building is encased with standardised, steel sheet C-profiles filled with insulation batts. The C-profiles are mounted between the vertical members of the steel construction. The facades and also the underside of the museum floor, the ceiling of the parking are insulated with these galvanised, perforated panels. They are protected from the weather by sheets of galvanised metal on the roof and with rows of vertical glass profiles on the facades. The same glass profiles, set apart with open joints, serve to illuminate and ventilate the parking spaces on the ground floor. At the same time they ground the museum building, which seemingly hovers above the garage.
Although being a low-cost structure, it avoids a makeshift impression within the exhibition rooms. This understanding stipulates a layered, two-ply construction: common, long-lasting and jointless materials in the interior spaces, and additive, recyclable elements, insulation and cladding. Hence, the interior of the building is largely built as a solid into the load-bearing, lightweight steel construction. Gypsum masonry forms large-surface, jointless walls, and a poured, floating granolithic concrete floor to accommodate heavy loads. The saw-tooth roof with glazing facing north avoids solar i

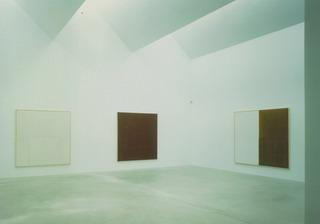
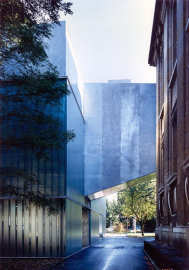
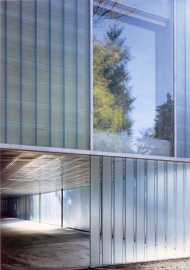
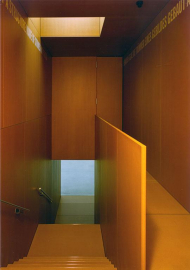
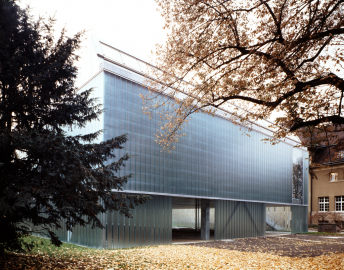 © Heinrich Helfenstein
© Heinrich Helfenstein
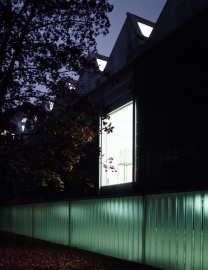 © Heinrich Helfenstein
© Heinrich Helfenstein
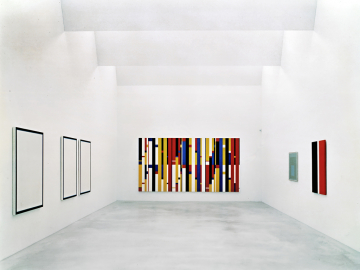
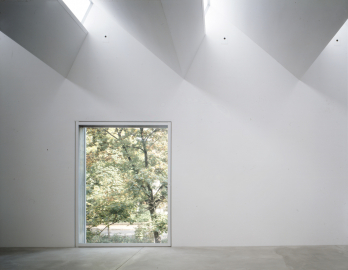 © Heinrich Helfenstein
© Heinrich Helfenstein
