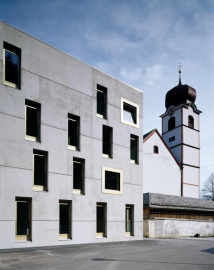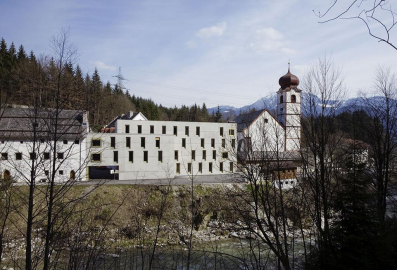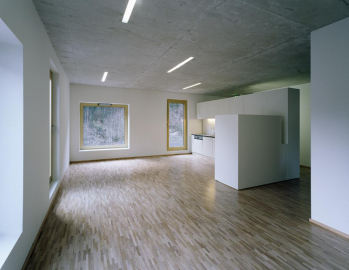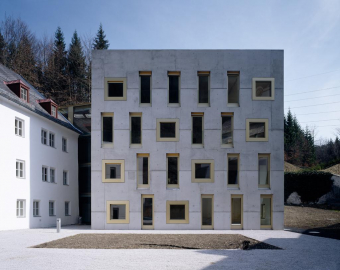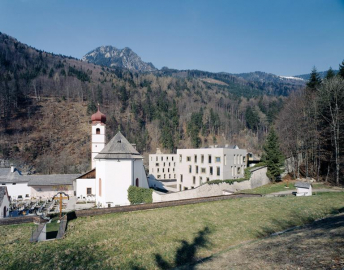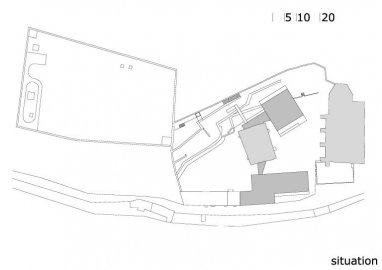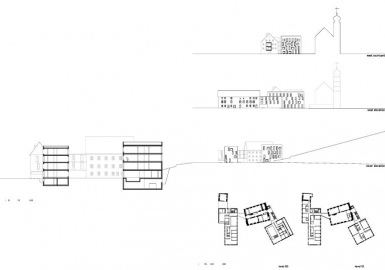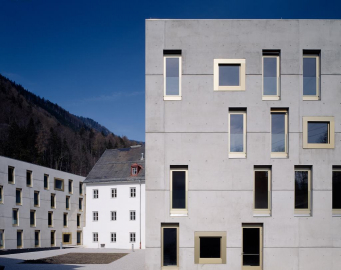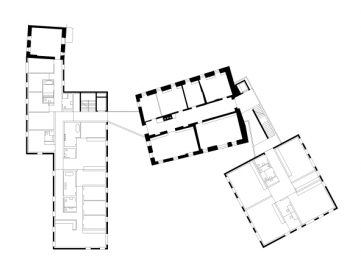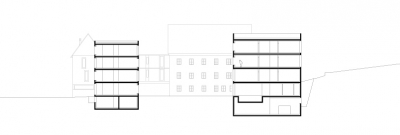Special School and Dormitory
Special School and Dormitory
In the architecture competition that was organised, in response to the urgent pleas of the participants, it was agreed that all additions from the 1950s and the 1970s could be demolished if required. The project by Marte.Marte used this permission to carry out a clear restructuring that more strongly closes the courtyard that was open to the river and reflects the autonomy of the institution from the parish church. A free-standing school building with a therapy baths and underground gymnasium replaces an extension to the church building and, by means of an existing terrace, connects the courtyard with the meadow garden, a walled convent garden glazed staircase connects the school building with the main building.
However, the spatially confident placing of the buildings, the system of varied routes and the tangible sense of identity that has been created remain an inestimable treasure, a building where the ambitious spirit of this institution will certainly be able to establish itself.
Through the new buildings and through the renovation of the convent courtyard they were able to place spatial counterbalance to the dominance of the pilgrimage church. The power of the monoliths was increased by shifting the concrete pouring stages by half a storey. The joints between he different pouring stages, which generally seem so tectonic and horizontal, are changed into seams in a continuous external skin. This facade structure is overlaid with the composed rhythm of a perforated facade, achieved by staggering the arrangement on each floor and by the combination of only two types of window. All the metal surfaces are of gold anodised aluminium that introduces an unexpectedly friendly note into stony severity.
Monastic shells
The history of the former Dominican nuns convent, founded in 1267, which lies at the exit from the Brandenberg valley is a history of segregation, of voluntary and enforced separation. The cloak of history writing is thin, given the tragedy of the individual biographies connected with this place in the course of 740 years. The recent conversion, unimpressed by this fact, reacts above all to the dynamic energy of the nearby river and the dominant narrowness of the valley with two squat buildings made of exposed concrete. The idea of the mediaeval convent provided the motif for this new design start.
The history of this complex ranges from the missionary work of the Middle Ages to stagnation during the Reformation, a new upsurge during the Counter-Reformation in the form of Baroque redesign and the donation of sacred relics for the purpose of pilgrimage, to dissolution under Joseph II in 1782 and reorganisation in 1867 as a school run by a religious order. An episode from 1932 to 1941, when the buildings were used as a transfer camp for mentally handicapped children, ended in the transport of 61 children to a death camp. After the war the State of Tyrol ran residential school here until the establishment of the special school.

