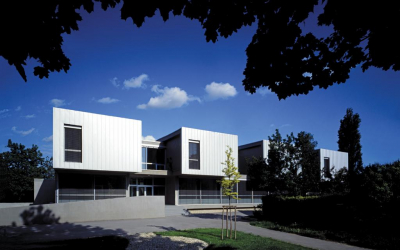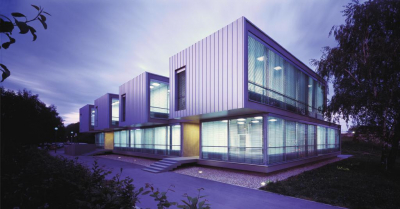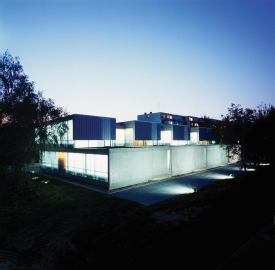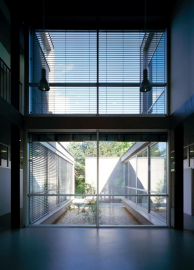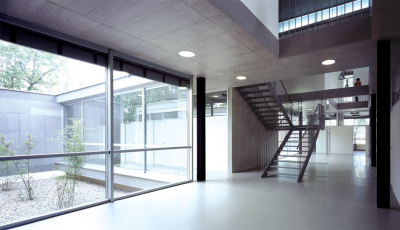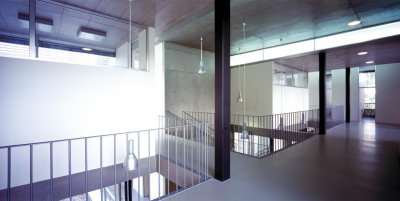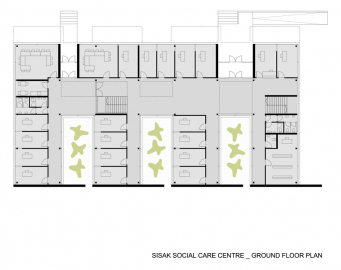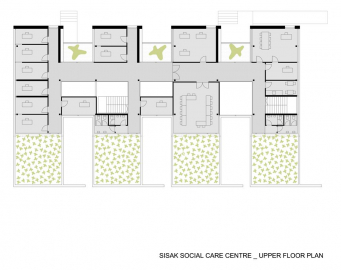Sisak Social Welfare Centre
The once busy industrial town of Sisak, today appears as unregulated and peripheral; its economic base has collapsed during the transition. However, there have been several open architectural competitions in past decade, out of which only the Social Welfare Centre has been completed to date.
The Social Welfare Centre building is located parallel to railway embankment, opposite the central market. Environment is heterogeneous: provincial houses, socialist multi-storey housing settlements. The ambience expresses absence of care for architecture.
In such context, the smallish building of Social Welfare Centre is geometrically strict, monochrome, yet tonally layered, elevated from ground by the height of several steps. Buildings repetitive form consists of four identical blocks, connected by a joint base. Assembly is formed by repetition of parts which hide atriums within themselves. Like a free-standing artefact, the building creates its own context, not merely in an architectural, but in a cultural sense as well.
In cross section, the floors continue the walls in a linear meander which unfolds vertically. All the other façades have storey-high glazing with external sun-protection adjustable louvres. The subdued scale of materials tones and textures reacts to the environment; not in the sense of reflection but absorption. The building follows the time of the day, light and atmospheric conditions, changes in greenery. Articulation of the spaces boundaries is measured, both horizontally and vertically.
Vistas to the atriums, environment or the sky open up through large glass walls from all spaces, but there is always a wall as counterpoint to these framed views, on which it is possible to rest ones gaze. A balance between the connection with the outer space and the intimacy of the interior has thus been achieved. The same rule applies to the integration of the inner space following the vertical axis, in the openings between floors. Individual gaps in the sequence of full and empty surfaces, the caesura of external atrium walls and the low strip windows next to the floors of the blocks on the upper floor, allow glimpses of outer space fragments. Roof gardens become present in the interior. Part of the scenario for buildings aging is greenery: bamboo in the atriums, green roofs of the ground floor and climbing plants which will slowly envelop the building.
Respective constructive elements are uniformly articulated, so the function individual elements have is indubitable. There is but one type of steel column in the entire building. The interstorey construction height both in the interior and the exterior is always 42 cm, which includes monolith-like concrete slab without beams, and necessary layers of floor (containing underfloor heating) or flat roofs (containing greenery). Concrete walls are unplastered and gypsum partition walls are white. Schöck Isokorb thermal bridging system improves thermal efficiency and energy saving.
Access stairways of this building are transition points from the chaotic real world to a stimulating environment composed of structured spatial effects. The building, just like a space-time machine, welcomes the visitor into the shelter of a social niche where architecture invents a different reality.

