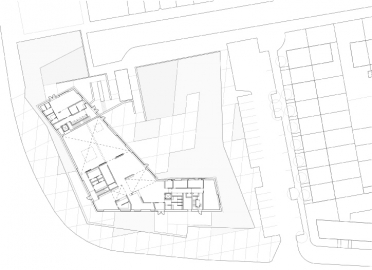Brookfield Community and Youth Centre
This youth community crèche centre building sits in an area of strong social deprivation on an open tract in Tallaght on the edge of Dublin City. Built without civic infrastructure in the 1970s, Tallaght consists predominantly of a low rise low density pattern housing some 70, 000 people. A major regional road is planned for the edge of the site. This is a place of gusting wind, little shelter and degraded suburban housing.
Initially the brief required us to build the corner in the manner of a conventional fully urban response. We felt that this response was inadequate to contain the shifting expanse of space which is either experienced by car as one rounds the corner or very slowly on foot in an environmentally uncomfortable environment and so we concentrated instead on tuning up the optical presence of the building in its site.
The building form keeps slipping as one rounds the corner so that it cannot quite be visually comprehended as a finite thing. Being too long and not right angled the mass appears as fluctuating colours and proportions. The panels (masonry, metal, glass) have a strong optical presence given by colour and by changing transparencies depending on the time of day and lights switched on inside rooms which themselves will be coloured.
Inside the building the tone changes to introduce warmth. The interior is made with otherwise unfinished basic building materials. Music rooms, games rooms, computer, exercise and work rooms open onto one another as a sequence of fields of colour (metal panels, paint, resin) on the floor, walls and ceiling.
A safe garden is contained on the sunny side between the existing houses on the site and the new building with some scattered forms made by utility stores and planting berms designed to a make human scale.
The approach to sustainability relies on common sense low technology rather that artifice. The building benefits from passive solar gain through the large openings on its south side, facing the garden. Heat is embodied in the thermal mass of the concrete enclosure while air is continuously circulated through slots along the perimeter of the façade.
The project commenced in 2003 and construction was completed in Autumn 2007. The building is 1900 square metres.

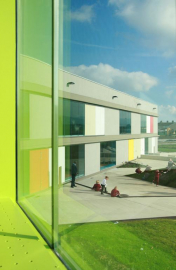
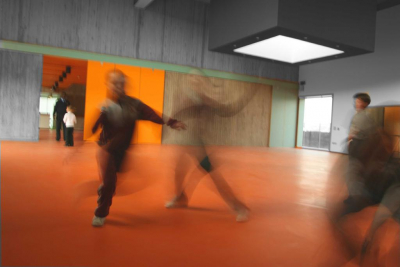
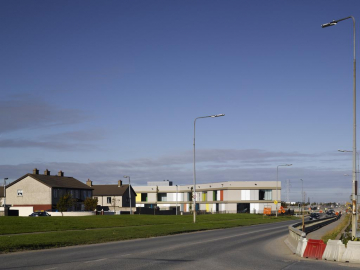
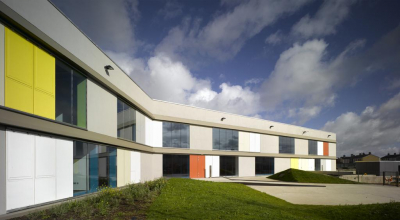
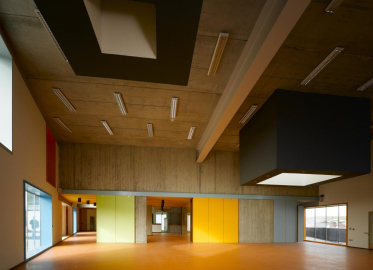
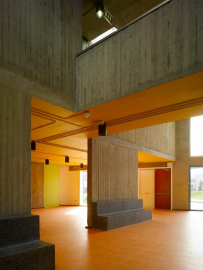
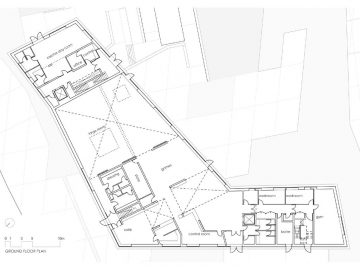
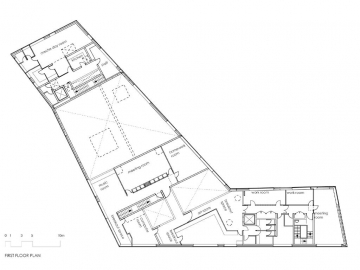
.jpg)
