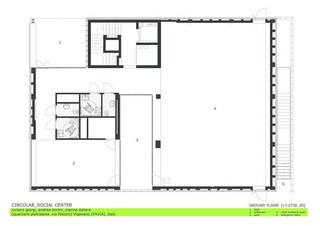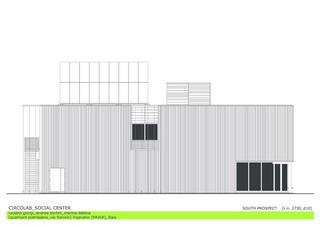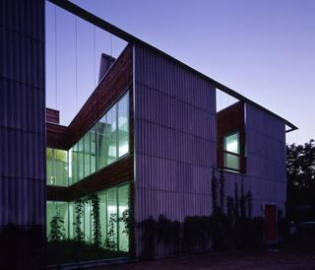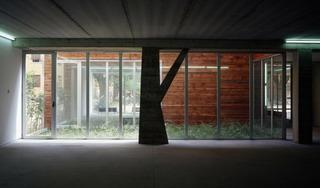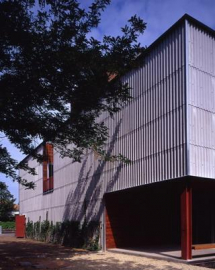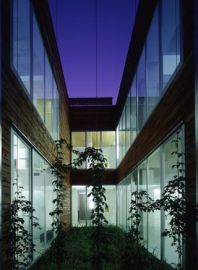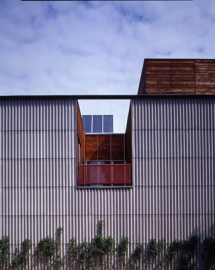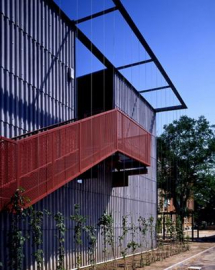Circolab Social Centre
The building is located at the centre of a homogeneous residential area yet without any particular architectural qualities. For this reason the surrounding arborized open spaces.
with a rectangular plan -only two levels, the building is closed on every side by a green wall, made by a dense cover of parthenocissus tricuspidata, climbing deciduous ("caducifoglio") which gives it a mutant character in accordance with the season.
the blooming in the summer months will reduce the strong sun effect by giving shadow to the courtyards, which will be filled with fresh air which will then circulate inside the building; during winter once the leaves have fallen all the openings will be on the fronts, and from inside the building it will be possible to get even the weakest sunrays.
the building is subdivided by taking away four patios by inserting two blocks -the first for the lavatories and the second for the vertical connections.
the main entrance from the south eastern corner of the building, facing the entrance in the main courtyards for pedestrians, is indicated by an open "portico" opening on a dehor and the base of a fountain.
inside, the building, at the ground level, has been conceived as an open space deformed by the present "opaque volumes" of the lavatories and of the vertical connections and by the "volume" distributing the light of the only patio, among the fours, to get to the ground; together with the entrance, also the space dedicated to the cafeteria opens directly on the dehor, in a way almost to share with it the nature of interfering space, while the wide multifunction room opens on the artificial nature of the courtyard, sharply filtering the daily reflexes.
On the first floor, respecting the plan, the division of the spaces are more defined, the courtyards multiply compensating the absence of views on the outside if not through the courtyards themselves; this follows the idea to create spaces separated from the noise and disturbances of the streets. three of these spaces opened on the courtyards will be able to access, on an exclusive basis, by using the external space which continues from the teaching room, so to create favourable situations for concentrating and learning. The choice of materials, both interior and exterior, was indissolubly tied to the natural concept of the architecture.
The reinforced concrete structure was sandblasted at the exposed portions. The exterior is clad with undulated fibro-cement panels, while the treated larch planks from the concrete formwork were used as cladding for the patio walls. The metalwork is coated with anti-rust paint, while the sheet metal work and interior doors are in galvanized iron. The floors are in concrete with an industrial-grade quartz finish. The door and window hardware is in natural aluminium. The interior walls are finished with gypsum plaster, painted with white tempera and decorated with strips of glossy white enamel. Lighting is by means of waterproof fluorescent fixtures.

