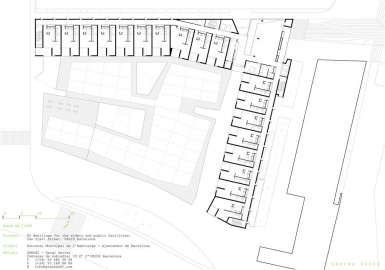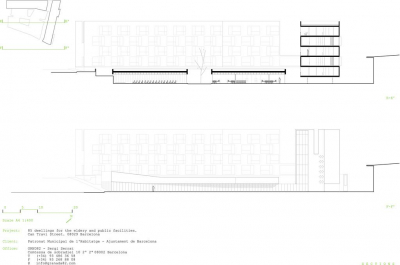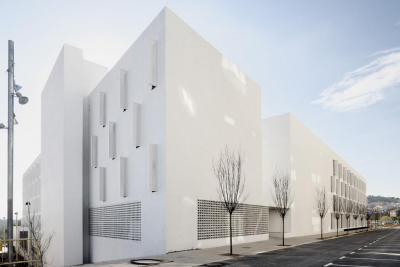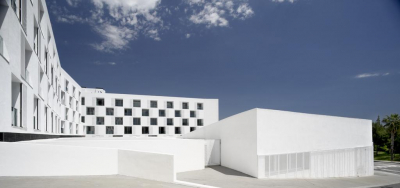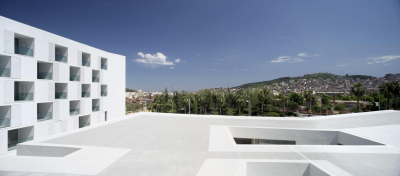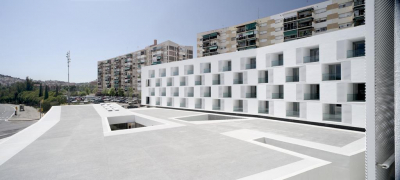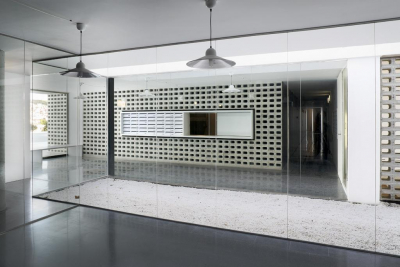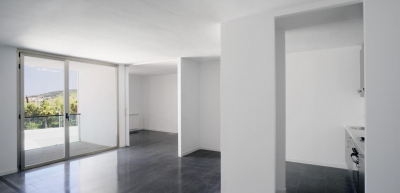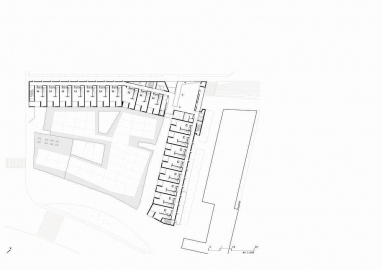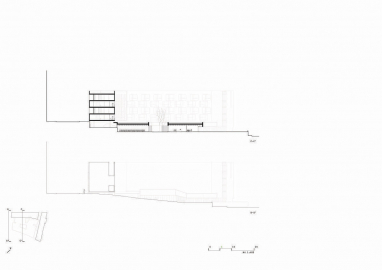Can Travi - 85 dwellings for the eldery and public facilities
The site is on Tibidabo hillside close to the edge of Barcelona. It's a 3.500m2 trapezoidal shape with a 3,5 meters gap on the short axis and mainly horitzontal on the long one. It has an excelent south-east orientation and it has some impressive views over Barcelona.
The project has to solve a program of 6500m2 of social housing with 85 dwelings for eldery people and parking space for 28 cars. There are also 2000m2 of public facilities with a civical center.
Main strategies
(1) Best orientation. All of the dwelings benefit from South-East orientation. That means a great comfort for the inhabitants and a high degree of energy saving both in illumination and climatizacion of the dwellings
(2) Housing units bars are concentrated on the north perimeter of the plot so the most of the land it's available to build the civical center while keeping both best orientation and views. The building keeps a low profile of 3 stories to integrate into the neighborhood
(3) Topographical gap is solved with the parking and the civical centrer volume. Its roof is understood as a fifth façade of the building. It's treated with a painted tennis-quick finish similar to the sportive pavement used in the urbanization of the near park. It's completely open on ground floor showing its public character to the street acting as a true activity generator for the surroundings
(4) Mix of passive and active system to ensure a good climatic behavior and energysaving strategies, such as good south east orientation for dwellings, deep terraces that protects users from excessive sunlight radiation in summer but act as energy space collectors on winter, increased insulation on roofs, water management strategies and a central heating and hot water production system with solar contribution (35% of CO2 emission savings)
(5) Economic containment. White and void are the only materials used for the composition of the facade. Taking advantage of Mediterranean benevolent climatic conditions terraces function as condensers of activity enhancing the sense of community of the users. It is the place where domestic and civic activities occurs and are shown to the city. They are like the central courtyard of the houses of the Algerian Kashba but placed in a vertical plane. The size (2,5x2,5x2,5) of those voids goes beyond the scale of housing units and speaks on a level closer to the scale of the building and the city. The set of all those different actions and activities are integrated into the building volume due to the inner position of the terrace. The repetition of the void turns the facade into a chess texture. The white background unifies it all as does the snow fallen on the landscape.
(6) Housing units are the core of the system. Unit plan layout creates the longest interior diagonals possible so the space is perceived in its maximal length. Services areas are placed
on the north side (corridor, maintenance, bath, kitchen) while relation areas (living, bedroom, terraces) are faced to south.

