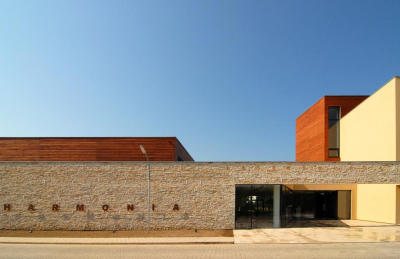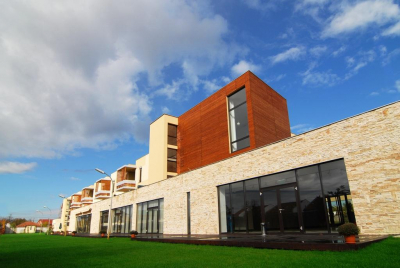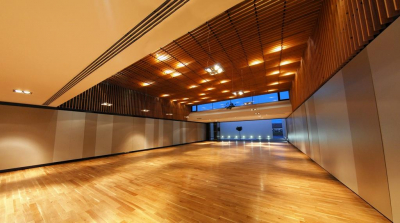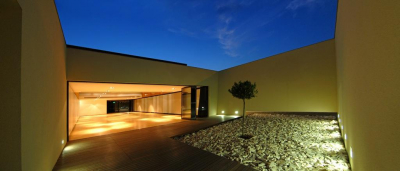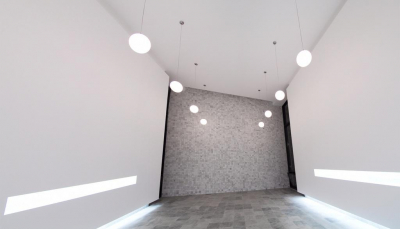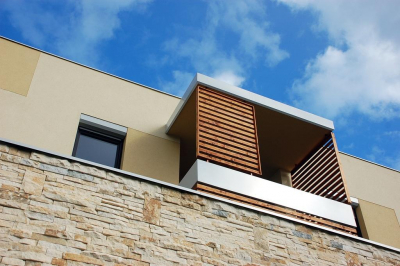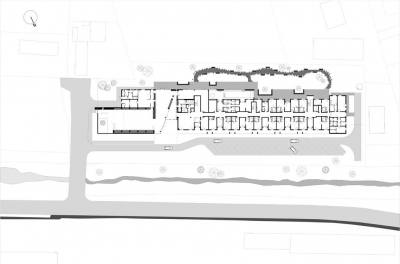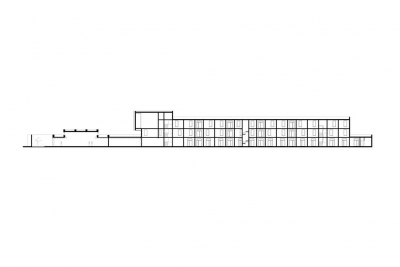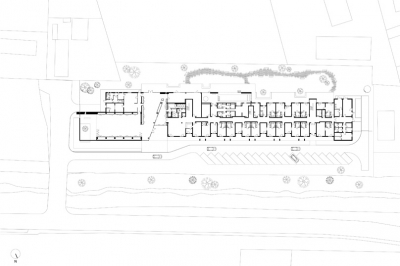Harmonia House - Care Home
The Harmonia House is a private home for seniors, built in Timisoara in a residential area with other social facilities. It has a linear and rhythmic composition. The entire area has lots of green surfaces and it enjoys the proximity of the Bega river.
The three story height, the rhythm of the loggias and the dominant as an extended stone base of the ground floor are the distinct features of this horizontal ensemble at a first glance.
It is a hotel type retirement house. The program includes accommodation for the 3rd age and in a lesser degree for the 4th age (designed to help the social interaction), rooms for the medical personal, special bathrooms for people immobilized in bed, socializing spaces at each floor. The main common spaces are the welcome area reception (directly linked with accommodation) the multifunctional space, a multiconfesional chapel, SPA spaces including a small swimming pool, Jacuzzi, and the rooms for dinner as well as a hairdresser saloon, a barbers shop and large terraces.
The friendly scale of the spaces is completed by the temperature of the materials that were chosen: wood in the intermediary spaces and the multifunctional space, the wood confection forming screens meant to protect and to define more clearly the loggias as exterior rooms. The stone on the floor and on the east wall of the chapel becomes a precious textile that vibrates in the morning light (on the floor) and dawn (on the altar wall).

