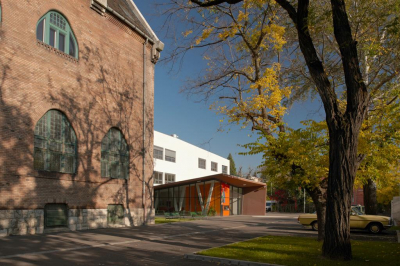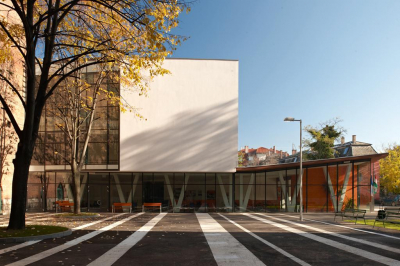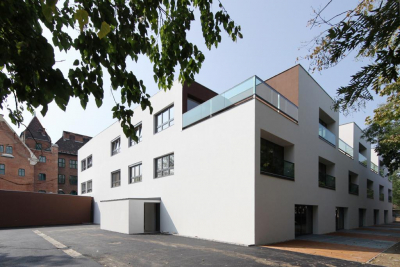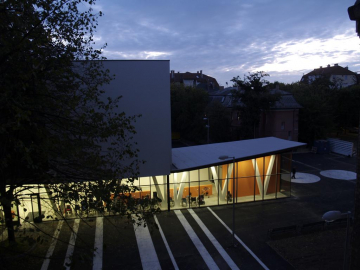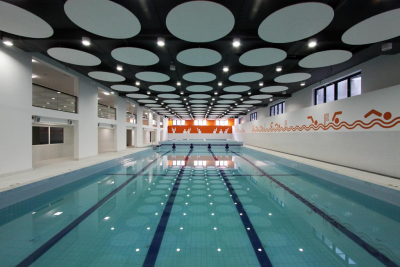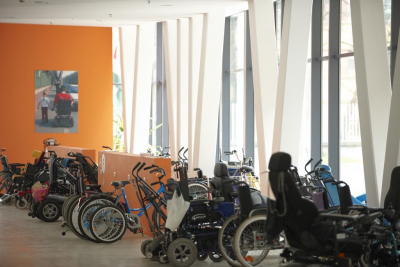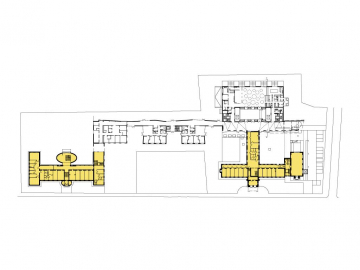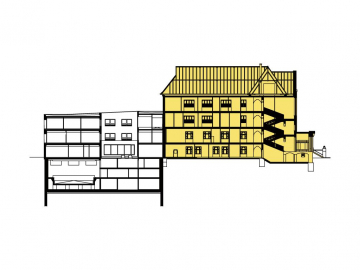Primary School and Dormitory for Disabled Children
The primary goal for the new medical treatment and educational building as well as the new dormitory was to create a physical contact between Béla Lajtas (1908) and Alajos Medgyes building (1913) and to replace the staired entrance to the former one, because it was inaccessible to the disabled.
The architects chose the simplest functional solution: they designed a long row of pavilions in front of the rear façade of the old buildings. The new building can be accessed from a side street, which flanks the yard of Lajtas building and leads off Mexikói Road.
The accentuated entrance building in the centre of the yard is an extension of the main axis of the two-story block behind. A spacious hall with a glass wall on one side is perpendicular to the side wing of the old building and runs through the main building containing classrooms, gyms, entertainment areas, a restaurant and in the basement a swimming pool. Then it continues in a long, street-like corridor attached to two-story residential blocks. The axis reaches a side wing of Medgyes building in an L-shape.
The auditorium placed in the geometric centre of the main block in the inner yard has huge windows on its longer sides, which creates a visual and physical connection between the school hall an almost universal space and the big, open-plan restaurant.
On the second floor: rooms alternate with deep terraces that intrude into the building and make the outside world visible from nearly everywhere in the building.
Through the glass wall of the entrance building you can catch sight of the interior of the auditorium, the restaurant and the garden.
Due to its function, the corridor connecting the residential pavilions is more intimate and closed than the school hall, but wide windows provide ample natural light everywhere. On both stories of the apartments you can find four bedrooms and a spacious common room used as a living room, kitchen and dining room that is also separated from the corridor and then the garden by a glass wall.
The entrance pavilion with its concrete walls sloping outwards, a rising and acute-angled canopy, V-shaped pillars, a sloping glass wall, an uneven ceiling and intense colours creates almost expressionist scenery.
The new glass façades join Lajtas wing with a slight angle, which symbolizes a kind of embracing gesture towards the old building. This detail shows a mild, yet tight structure that characterizes the whole building, while the modern glass walls and the old, handicraft-type brick façade do not clash, and the new building can retain its own identity.
The building takes all aspects of interaction between humans and the environment into consideration. Apart from the primary goal a close connection between space, equipment, technical solutions and the needs of the disabled and their attendants , the basic aspects included the experience of being present in space and the relationship with the architectural heritage.

