Day Centre for Homeless and Low-Income People
A small plot near the city centre and just behind the railway line (in a quiet, but developing part of one of the most depressed areas of the city) was chosen. The idea was to provide the basic services and cultural activities for the homeless and low-income people, and to help them to integrate back into society, serving some 100 people per day. Municipal project was driven by devoted social workers who were more than happy when a young architects office applied for the job and put all of their hearts in the design proposal.
The low budget and the narrow site of the project asked for a compact and un-expensive solution. However, the architects were looking for a dynamic shape that could convey the idea of hope and better future. Mikus Lejnieks has pointed out, that, even if most of those people, who will be visiting the building, do not currently have a home of their own, here, in this building, they might have at least a window of their own. This first inspiring idea led the young architects to design dynamic elevations, where window openings of 3 various sizes are almost randomly placed to lit the rooms.
The three floors of the compact volume combine basic services with cultural activities. The ground floor provides the most basic functions showers, toilets, doctors room, canteen and storage/hand-out of donated clothes. The 1st floor is designated for individual activities, internet access, contact rooms with social workers, and a TV-room. A library and a large activity room for group events together with two smaller (handicraft and needlework) rooms are on the top floor of the building. All the floors are accessible for disabled people, and there is a small garden with benches in the courtyard behind the building, too.
In its volume, the building simply follows the outline of the plot, while the artistic expression of the reinforced concrete structure is achieved through the playful arrangement of the windows and the finishing of facades. All of them 4 facades and the roof are clad in roofing iron (tin sheets). The material was chosen for its durability and easy maintenance; however, the tight budget did not allow for steel sheets that might have been more smooth and easy to apply. The sheets are clad in 2 directions vertically and slanting, division between the both directions being drawn almost diagonally on all the facades. This simple, but powerful solution creates an unexpected dynamic and sculptural feeling, providing endless colour variations on the mirror-like facades in the changing daylight, and making the structure appear more sophisticated and expensive than its compact volume actually is. Sunny orange colour is used both in the otherwise robust interior and exterior as an accent, be it evacuation stairs on the railway-facing northern elevation, or bright walls in the rooms.

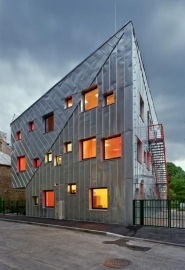
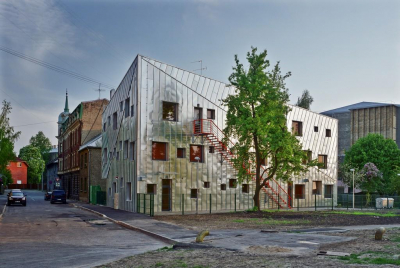
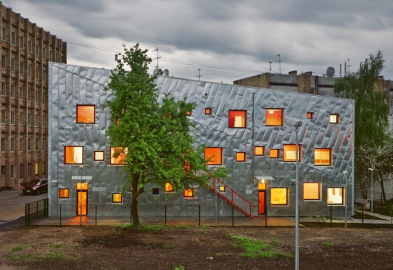
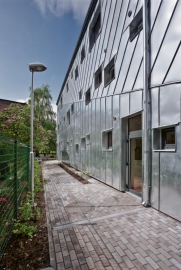
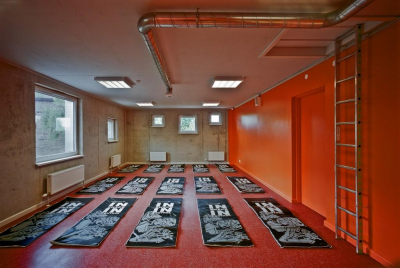
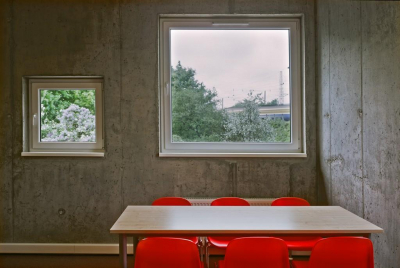
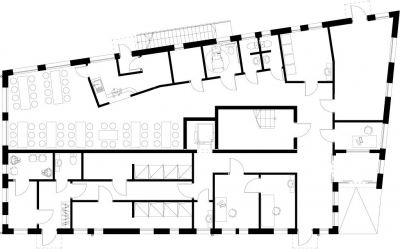
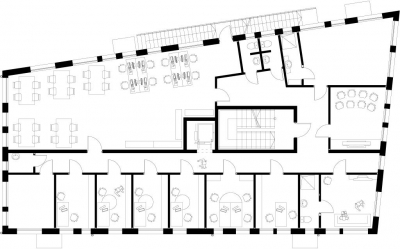
.jpg)