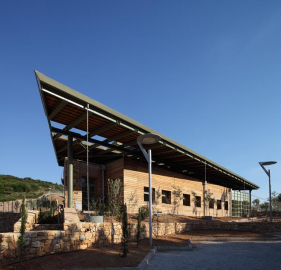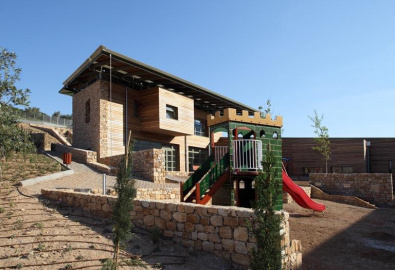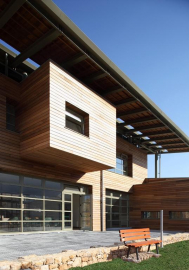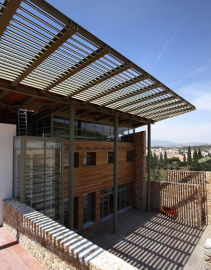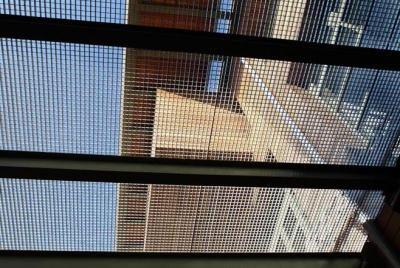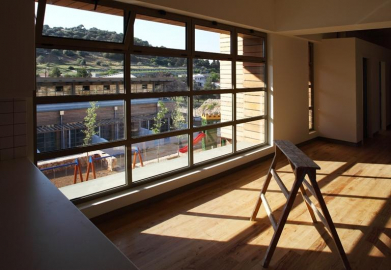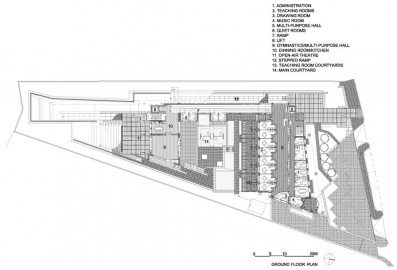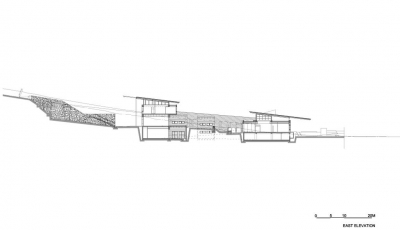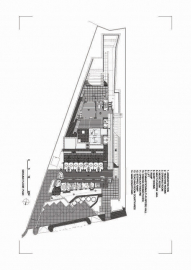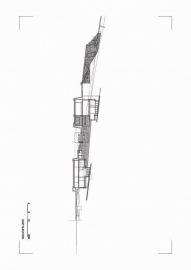Perivolaki - Day Care Centre For Autistic Children
Introduction, Site conditions:
Designed and developed to accommodate about thirty children up to the age of twelve with problems of autism, this day-care centre blends into the natural environment, so as to offer the possibility to maximize outdoor activities, as Perivolaki in Greek means little garden. Indoor alternatives in case of bad weather are also provided, as are accommodation facilities for 24-hour care for a further three to four children with special needs. The 4.407 m2 site is located in Paiania, an eastern settlement of the Attica peninsula.
Design Concept:
The architects opted for a simple U-shape building, gradually immerging from the ground and creating a protected courtyard within its wings. Due to the natural slope of the ground the building is developed on three levels: The basement provides parking facilities, ancillary spaces and a group of multi-use spaces including spaces for psychotherapy. The ground floor houses the administration and teaching rooms towards the street. A double-height multi-purpose hall connects the two wings and provides space for educational and recreational purposes when the weather is bad. This space expands to the south to the outdoor courtyard, intended for activities such as gardening, gymnastics and outdoor play, and is further connected to the arts and music rooms. All teaching rooms have access to private courtyards, semi-shaded by pergolas, for play in a protected environment. A soft ramp leads to the rest-rooms in the rear wing of the building and to the dining-room, kitchen and gym, which is connected to a large amphitheatrical outdoor space for theatre, concerts, outdoor teaching etc. The first floor level is restricted to the rear part of the building and includes three bedrooms for up to five children with special needs, as well as rooms for the supervising personnel. The total building area is 1.315 m2 (1.065 m2 above ground, 250 m2 below ground).
Main Materials:
The main materials for the exteriors are natural stone for the long vertical facades and red cedar timber cladding for the elevations parallel to the street. Materials in the interiors have been held simple for reasons of safety, easy maintenance and low cost.
Sustainability:
Bioclimatic design principles have been integrated in the design from the early design stages for minimization of the building s energy consumption and the creation of pleasant environmental conditions for its users within and around the building. The building has been properly oriented to optimize its environmental impact. The design of shallow wings allows for adequate natural lighting and cross ventilation of all interior spaces. Increased levels of thermal insulation have been calculated and installed. External pergola shading and extended canopies control excessive daylight. Aluminium profiles with thermal cuts and double glass panes and eco-friendly building materials and technologies have been used. Most of the existing pine trees of the site have been preserved.

