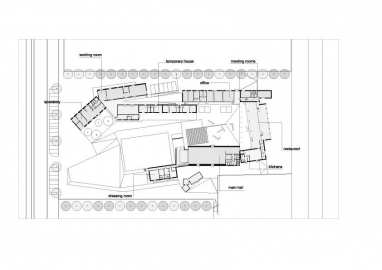Noivoloro Civic Center
Noivoiloro is a private no-profit Association for the care of the disabled people.
Because of total lack of public funding, 80% of activities is organized to finance 20% for direct assistance to disabled people.
This has transformed it into the most important civic centre of the city in which a lot of activities are developed, from a cafe/ restaurant with professional kitchen, a theater and open-air feasts populated by thousands of people in summer, dance laboratory, graphic workshop, working activities, temporary residences and offices for re-education to the job.
In order to financial difficulties is thought as built by steps (upon completion of the masterplan will be constructed 2.600sqm on 10,000 of the lot), with big programmatic flexibility, and as a sort of patchwork, with different material in order to the contribution of private friends companies and factories.
Is located in a difficult environment in a predominantly industrial vocation, facing a strip of loisir with new urban functions.
The ground of excavation is maintained into the area and its modification becomes foundational for the project, drawing two large central open space for outdoor festivals and becoming green dunes as acoustic and visual barriers, to hide the surrounding industries, hosting people during the shows.
Inside these dunes are placed the buildings that are conditioned by the positions of them; Squares affect buildings, so much they arent necessary, allowing the total vision also during phases of construction and before future additions.
The building has high programmatic complexity, in equilibrium among a concept of privacy and community. This way, every part of the building it is a concluded primary form.
At the same time, there is a common denominator, a sort of Dna that returns the idea of the community among the parts. The roof produces a folding that repeats in all the buildings: in every part it assumes a different meaning and measure. This way, in the theater the shape of the roof means the breakup of the sound, in the restaurant it brings the difference of the level of the the ground, in another part makes domestic the skyline of temporary house, finally in the laboratories its the shed.
The masterplan develops around three principal directions that deform in the third dimension.
The architecture is the tool for the control of these geometries, that produce forms and that hosts functions.
In the roof of the theater every line is different and not orthogonal, neither in the plan, neither in the third dimension, except for the middle one.
The stage opens three times, one to the inside and twice outside. On the part that leans out on the dance floor, the building under the ventilated wall in back-painted glass, as some Renaissance buildings, it has a carved-out bench thought for the sitting of the "ladies" waiting for the invitation to the dance by gentlemen.
In this game among to hide and to appear, the interface with the strip of the loisir on the principal road, is an image that produces mutable relationships. It appears and disappears with the reflexes of the light on the UGLAS in the different hours of the day. It born in the relationship with the movement of the cars that race fast on the road.
The big writing moves in the transverse sights; frontally it disappears. It changes color (red-on-white and white-on-red) according to the sense of the run.
In the night it doesnt exist, but the lights of the cars dazzle its reflector joints.

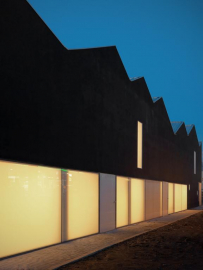
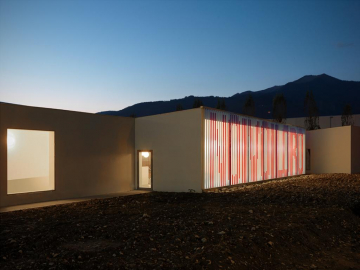
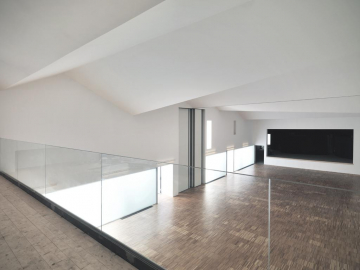
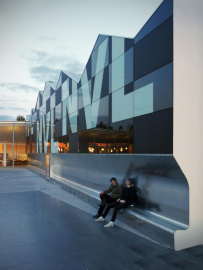
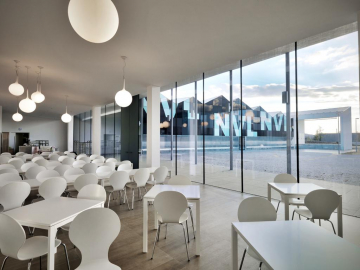
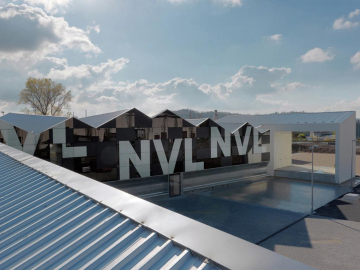
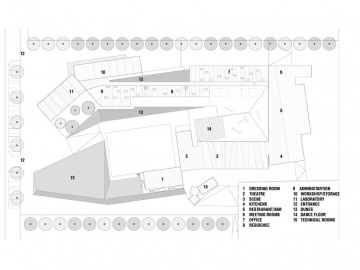
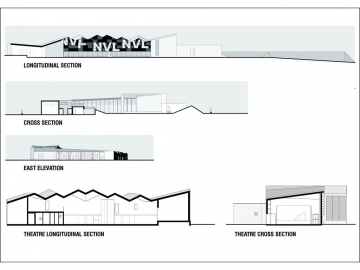
 copy.jpg)
