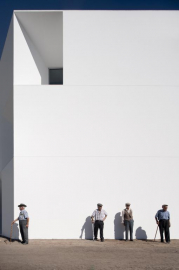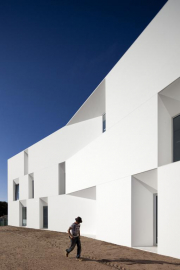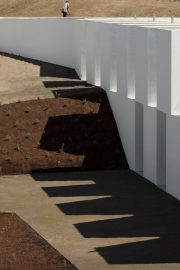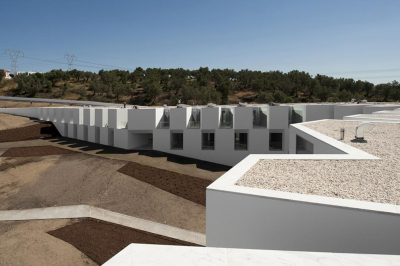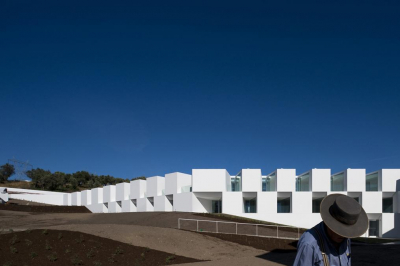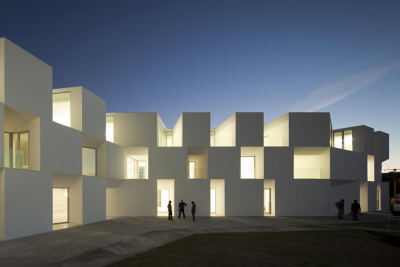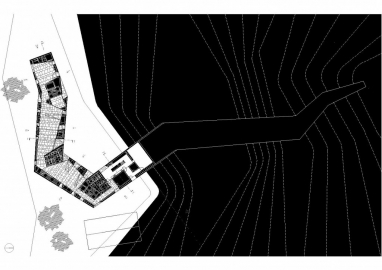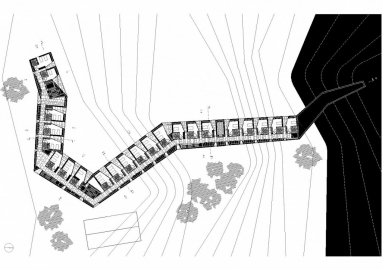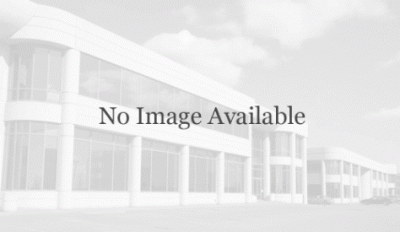Nursing Home
Looking beyond its architectural origins, this project has emerged from an overall interpretation of the Santa Casa de la Misericordia site in Alcácer do Sal. In fact, the main feature of this plot, which initially seemed to have exhausted its building capacity, is an ability to still generate several outstanding outdoor areas which clarify the relations between the buildings to be maintained and the new ones. The project should therefore be regarded as a property clarification and consolidation process, but also as a way of recovering the balance between buildings and open spaces.
The new building, which rises to a maximum of three floors, sits naturally on the ground, relating directly to the outdoor areas, prioritizing the indoor/outdoor relations on every floor. The predominantly social and recreational areas are on the ground floor: reception, dining and common rooms, technical zones such as the kitchens and the cloakroom, linked closely to the existing building, which is given a slightly revamped image to adapt it to the new residence. The upper floors are primarily used for bedrooms and service areas, including zones for social relations. All bedrooms both double and single have a bathroom and a private terrace. The light entering the bedrooms is screened by reflections on the terrace walls, which shelter the residents from obtrusive views and the rooms from direct sunlight. The varied geometries of the distribution corridors encourage indoor promenades, punctuated by support spaces and small windows overlooking the park.
The purpose of its precise location in the southeastern corner is to generate a large landscaped area in front, open to the community, and also to incorporate a sequence of more private gardens between the building and the wall that marks the southeastern boundary.
The complex has an elongated outline, gradually asserted as a complex of pavilions distributed harmoniously across a natural tree-strewn park with entrances for vehicles and pedestrians. The building materials are extremely simple: concrete structure, brick interior walls, plastered and painted, inverted roofs and double-glazing with blackout curtains.

