Home for Autistic young adults in Paris with accomodation
The program is a home for adults with autism to acquire autonomy for social inclusion. The structure is managed by the association ARIA (Association for rehabilitation and integration of people with autism.)
The building consists of 7 quarters suitable for autism and collective living premises (kitchen, dining room, living room, two activity rooms and premises of services). The whole is organized like a large House, promoting the participation of all, in every daily acts, like care, restoration and leisure life. During the day different activities are offered: workshops of expression and learning, music, bakery, laundry, horticulture...
The initial program wanted a ground and first floor building, supposed to occupy the whole of the plot. We have instead proposed to raise the construction, as high as possible, on the pinion of the adjacent building, to highlight a small garden on the half of the plot. The geometry of this project is defined by the intersection of two urban fabric, a result of the agricultural heritage of the place and the other imposed by Braille Street Haussmann-style drawing.
The architecture takes up the idea of a protective wrap skin opened to the outer Court that reveals the living spaces of the ground and 1st floor.
The façade takes over the rigorous appearance of the street Louis Braille and at the same time the Interior is animated by the color.
The building was inaugurated by Anne Hidalgo, Deputy Mayor of Paris and Michèle Blumenthal, Mayor of 12th District on 5 March 2012.
CONSTRUCTION SYSTEM:
Reinforced Concrete frame with outside insulation stucco-plastered, metal siding on the ground and first floor
MATERIALS AND ENERGETIC PERFORMANCE:
Exterior insulation, water/air heat pump for underfloor heating, aluminum joinery, simple flux ventilation HygroB. Consumption: 50kwH/m2 per year.

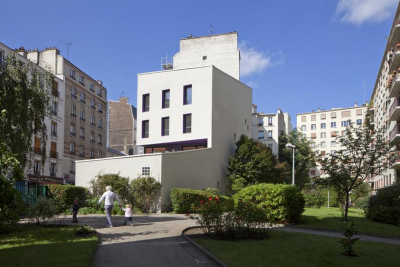
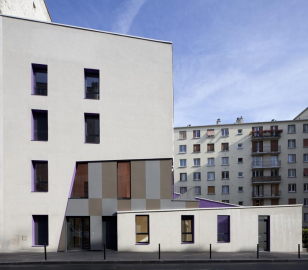
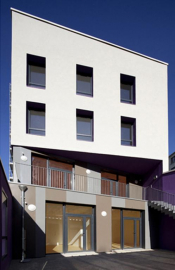
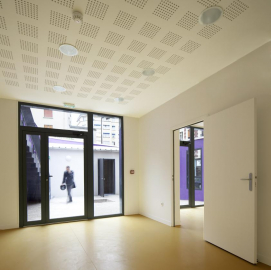
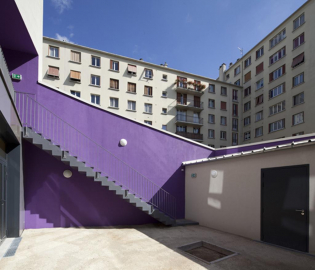
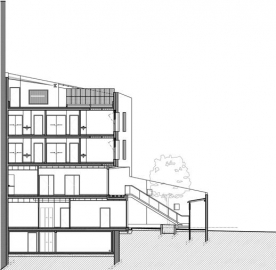
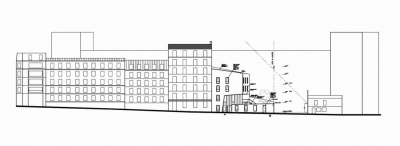
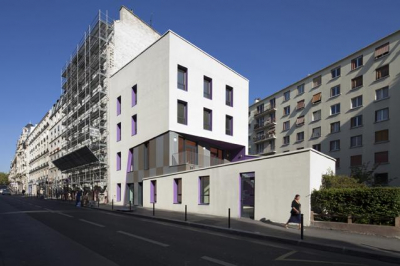
 copy.jpg)