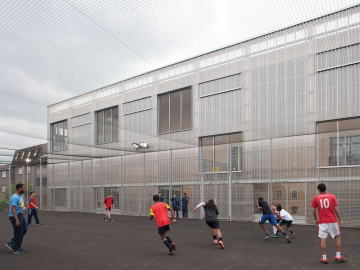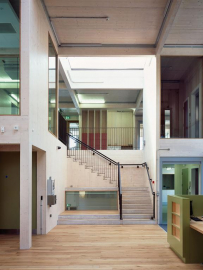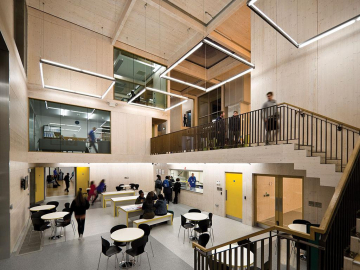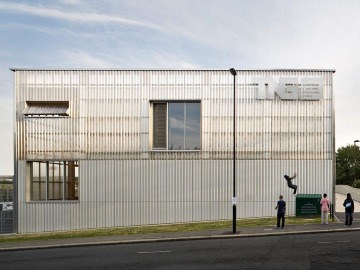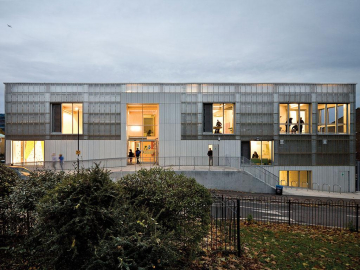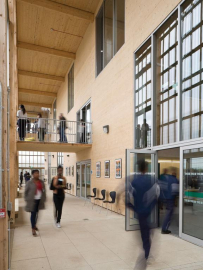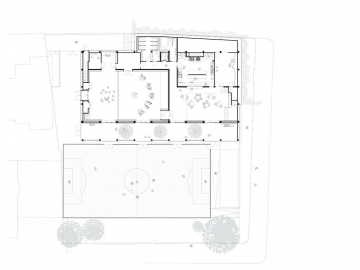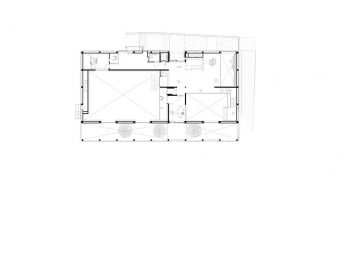TNG Youth & Community Centre
TNG Youth & Community Centre is a bold confident building that embodies RCKa s architectural ambition, to produce consistently high-quality pioneering and socially responsive architecture.
The building elegantly resolves the complex requirements of multiple stakeholder groups, resulting in a facility with a dramatic spatial and material quality that is embraced by its users.
TNG Youth & Community Centre is a bold confident building that embodies RCKa s architectural ambition, to produce consistently high-quality pioneering and socially responsive architecture.
The building elegantly resolves the complex requirements of multiple stakeholder groups, resulting in a facility with a dramatic spatial and material quality that is embraced by its users.
TNG is a celebration of innovative sustainable construction, high-quality design and the potential of extensive participation with the local community and young people, whose involvement continued through the detailed design, construction, management and governance of the building and services.
TNG Youth & Community Centre is a bold confident building that embodies RCKa s architectural ambition, to produce consistently high-quality pioneering and socially responsive architecture.
The building elegantly resolves the complex requirements of multiple stakeholder groups, resulting in a facility with a dramatic spatial and material quality that is embraced by its users.
TNG is a celebration of innovative sustainable construction, high-quality design and the potential of extensive participation with the local community and young people, whose involvement continued through the detailed design, construction, management and governance of the building and services.
The facilities and services provided directly reflect local need and include a climbing wall, training kitchen, dance and performance spaces, counselling and medical facilities, sports pitch, community café, break-out and meeting spaces, an IT suite and recording studios.
On an urban scale the building provides a positive focus in what is a disparate and deprived area, introducing a strong edge to the block and positioning itself as if to extend, and sit within, the Victorian park opposite.
Externally TNG features the first UK use of Ductal Ultra-High-Performance-Concrete, a porcelain-like material that forms a beautiful and robust base to the building. Above this, a curved polycarbonate rainscreen reveals glimpses of foil-face insulation behind making the building respond in an extraordinary way to changing light levels; by turn ethereal and dazzling.
Internally, an exposed cross-laminated-timber structure adds natural warmth and locks in approximately 260 tonnes of CO2. It forms a structural grid that runs through the entire building adding scale and defining rooms, openings and informal spaces.
The unprecious character and simple detailing of exposed timber linings encourages users to take ownership of the building and spaces within it, helping achieve our ambition to create a positive place in which young people find inspiration, where they feel safe and secure, and in which they want to spend time.
Sustainable features form part of the building s fundamental design, such as optimised building orientation, a CO2 capturing timber structure and simple compact form. These combine with ground-
cooled ventilation, full-bay etfe s and a wintergarden, to provide high-levels of natural light and fresh-air, controlled by a low-tech and locally overridable building management system.

