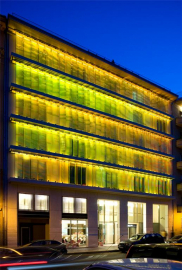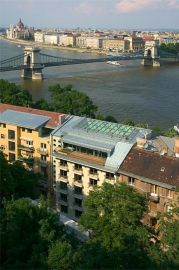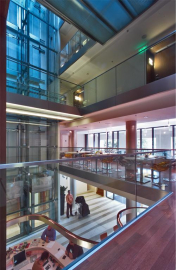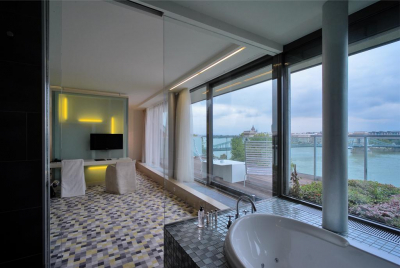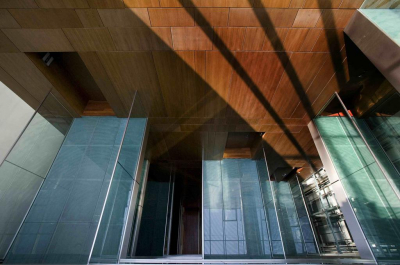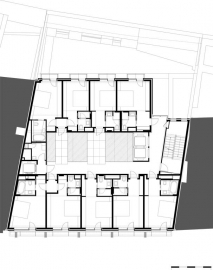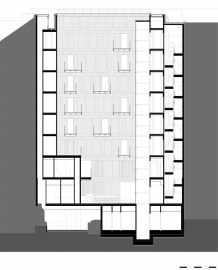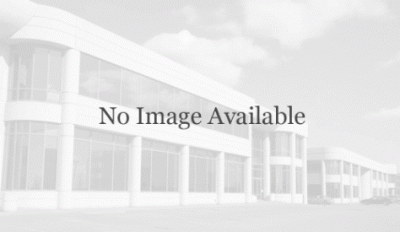Lánchíd 19 Design Hotel
From the Chain Bridge to the Ybl Bazaar, 4-5 story eclectic residential buildings rise along the Buda riverfront. Wedged between two buildings in the heart of the city, a 47 room 4 star design hotel has been erected. The new building fills the given void - with cornices, roof ridges, inclination and façade planes adjusting precisely to the neighboring buildings.
The existing riverfront buildings were once hidden behind representative palaces, destroyed in the WWII. The new hotel building responds to this riverfront position with an interactive glass façade, spanning the entire street elevation.
We are used to seeing riverfront houses reflected by the water. Here we can witness exactly the opposite: the façade captures the shimmer of the Danube. The continuous movement of the glass lamellas evokes the image of rippling waves. The panels can rotate around their own axis and can be moved as well - primarily serving as protection against sunlight. When night falls, RGB leds light up the façade. The lamellas interact with their environment: meteo sensors transmit temperature and wind signals to a central network, which responds with movement and color changes. Guests can also control the panels from within their rooms.
The glass lamellas are screen printed with pixelated patterns, using ceramic paint to capture the rippling currents of the Danube, with native fishes, butterflies and plankton in its raster points. Images of floating objects are sandblasted onto the other side: fingerprints and pictures related to water and traveling.
The façade is an interaction between different transparent layers of time and space. The glass lamella shading system can be interpreted as a contemporary glass curtain, a mobile statue of light. Behind this transparent layer lies a classical façade structure, with prefabricated artificial stone elements set on equal distance, marking vertical axes and horizontal bands dividing each floor.
An atrium lies at the core of the interior, connecting each floor with one another. This roof-lit inner courtyard cites the spatial structure of residential buildings found in the inner districts of Budapest. Guest rooms can be accessed from open corridors or glass bridges. In this flowing space, glowing bridges and softly gliding glass elevators create an underwater atmosphere. Due to the different position of each bridge, the space reacts dynamically to movement.
From the lobby, a staircase leads to the ruins of a 15th century tower. Among the excavated ruins, water is not a mere reference. In the Middle Ages, it was drawn from a well belonging to the tower and transported up to the Royal Castle.
The first floor lounge and dining area opens towards a secret garden. This inner courtyard looks upon the buttresses of the castle hill. Positioned 9 meters below street level, the garden exudes a unique, intimate atmosphere. The buttresses and Middle Age ruins broaden the buildings time coordinates, linking the Middle Ages to the present.


