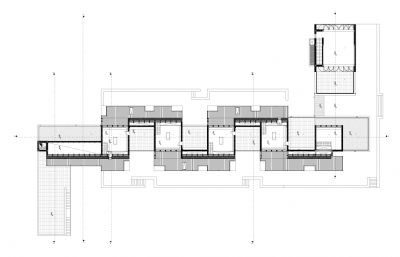Boarding house
The reference boundaries of the lot are set by the surrounding natural landscape. The geographical elements that we can see around us are typical for the Western Carpathians: the Arie? river with its affluent streams, the barren cliffs, the green hills and the meadows. The tension between these natural forms influenced the local architecture throughout the history, creating a typology of isolated constructions, that became part of the landscape. The architectural concept of this intervention had the goal of creating a dialog between the architectural space and the surrounding landscape. The building becomes an observation spot of this environment. The design divided the main building mass (over 1700 sqm) into its basic elements: rooms, reception, dining room, multi-purpose room, circulation and services. These elements were then re-assembled in a low, linear structure. The sloping site allowed space for a fitness room on the ground level close to the river. The final composition expresses in a rather dichotomic manner two types of spaces. Public functions and circulation appear as a mineral spine a whitewashed cubic structure composed of a brick-filled concrete frame. The wood accommodation units are clipped onto this basic structure. Instead of concentrating all the units in a single volume, it was chosen to break it up into individual units. The sloping roof of each unit follows the functional logic of the apartment where the living room is topped by a mezzanine bedroom. But they also reinforce the image of tiny archetypical houses, glued together in some kind of a rationalized linear village. The great views on both sides allow for dual orientation along the east-west axis, in such a manner, that the totally different landscape of the two sides become part of the architectural space . Each unit opens onto a ground floor terrace and a more private terrace at mezzanine level. Every public space has at least one terrace, softening the relationship of the building with its surroundings.
The plastered brick spine running from the reception area, through the building to the riverside sport and leisure areas, serves as structural support of the more flexible wooden structured volume, that twists around the long corridor. The roof is covered by a wooden skin, hiding the gutters and drainpipes and turning the houses into abstract shapes, part of an oversized construction game with a limited number of components.
In the architectural and structural design of the building it was taken into account the use of local building traditions in order to hire local craftsmen for the execution ; the use of limited number of local materials for cutting transportation expenses and using the expertise of the locals ; the use of local resources for operating the building the clean-burning gasification boilers use wood pellets and briquettes for the heating system ; and the respect for local architecture and its relationship to the surroundings by reinterpreting them in a contemporary intervention characterized by an overall simplicity and the genuine expression of materials.

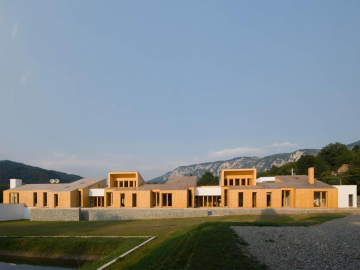
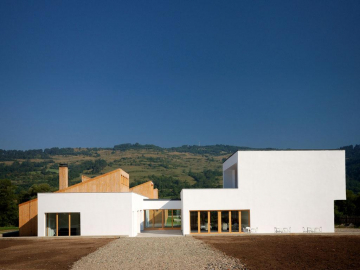
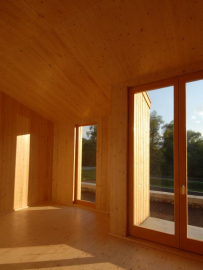
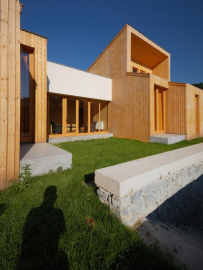
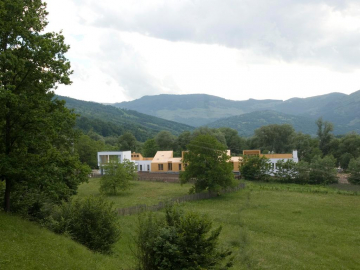
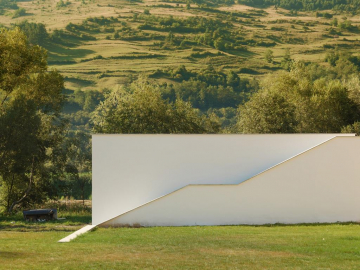
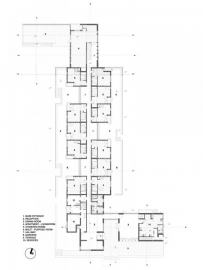
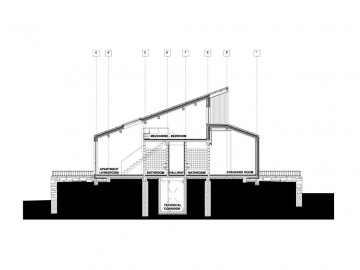
.jpg)
.jpg)
