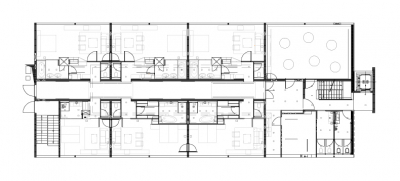Hotel Schwarzer Adler Kitzbühel - Rooftop Pool, additional suitenlevel-floor
In an suburban street in the middle of the small alpine city of Kitzbühel, family Harisch, the owners of the hotel Schwarzer Adler had visions of an outdoor spa area and a new approach of hotel rooms. In real terms there was no space left on the estate for a garden or something similar.
The main idea was to extend onto the roof of the existing complex. The functional program could be permuted by building a garden /pool /restaurant level on the very top and underneath the suites and the lecture room. So it was possible to combine the finest view on the surrounding mountains with a very urban garden situation on top.
The existing building is this kind of non architecture _ alpine hotel building out of the 80ies with a funny touch of false understanding of tradition. So there was nothing to conserve on the existing roof structure.
The conception of the new part as a 2 storey building on top of the existing hotel strikes as an surrealistic collage. It hovers above the existing part like a wooden boat body with an vertical connection out of concrete to the existing black spa indoor area .
The architects emphasized great importance to integrate regional distinctions into the architecture. The main idea was to place tradition in a complete new interpretation. The use of local grown materials with energy of the region and the reinvention in a different formal approach. The urban local situation and the region was an important fact of the concept.
The new facade is finished with wooden clapboards hosting the pool level next to the glass structure (mountain windows) of the rooms.
The new corridor in the suites storey receives the client with a lightened new designed wooden structure like a body in the exposed concrete structure.
The rooms themselves are configured to let people feel at home for the duration of their stay with a subtile material quality contrast. The bathrooms can be opened to the living spaces and even when brushing the teeth everybody can enjoy the wonderful mountain view. The spatial concept allows open space to move through the suites.
All furniture is designed for the special spaces and is assembled of regional materials by craftsmen of the region. The range of materials includes old grown wood as well as tyrolean loden and felt for the walls and doors, special coat and wooden washing stands. The energy of the space just as the energy of the material was an important aspect of design.
On the top level the wooden structure from the inside of the corridor grows to the outside and gets into the outdoor showers of the pool. Even a big screen is hidden behind this wall.The terraces are made out of concrete floorboards, which look like grey wooden boards, placed on different levels. A big green space on the north and south side of the roof made out of fast growing reed defines the borders and produces kind of music with the regional katabatic wind.

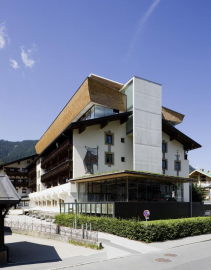
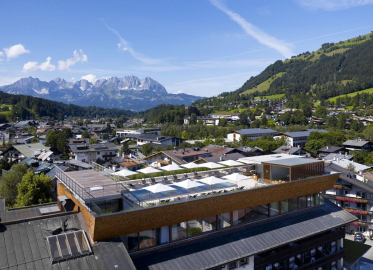
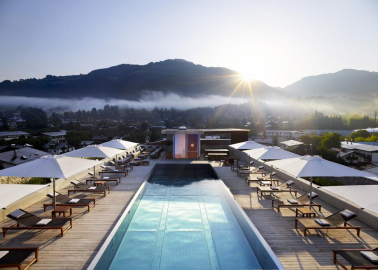
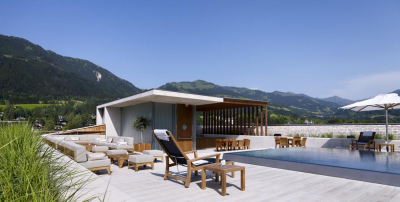
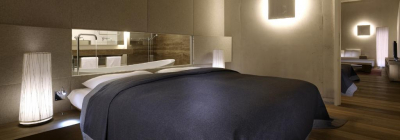
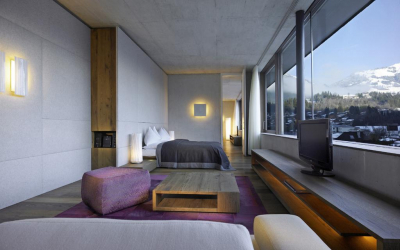
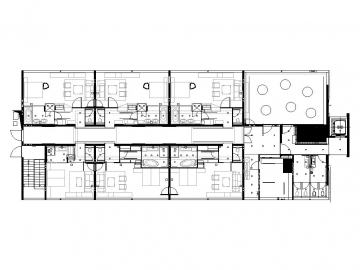
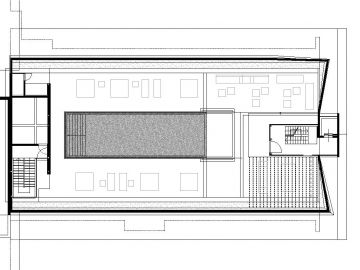
.jpg)
