Nørre Vosborg - New hotel in a unique historic context
Far away in the westernmost part of Denmark lies Norre Vosborg, a beautiful manor that has been lying here since the 16th century. A manor house with a long history that has resulted in an interesting mix of 16th and 18th century architecture in combination with contemporary additions and remodelling from right after WW II. Now after the renovation and remodelling carried out by Arkitema Norre Vosborg has been transformed into a cultural meeting place and conference facility with a new hotel wing added that speaks a simple vernacular language just like the historical buildings and thus carries on the unique spirit (Genius Loci) of the site.
The manor consists of three separate building groups: A whitewashed main building, restored and renovated by Erik Einar Holms office, a barn complex in local brick, restored and converted by Arkitema Architects and the new hotel wing entirely in wood also by Arkitema Architects.
With the new building of the hotel the biggest challenge has been to create a building that both respects the Genius Loci of western Jutland and at the same time has its own unique architectural expression. Arkitema has succeeded with this by mirroring the shape and size of the existing barns and by placing the new wing parallel to the barns creating an open grassy space between the hotel wing and the big barn. We achieve a unique and independent expression by the very conscious use of a single material: Wood a low key and natural material that both contrasts and interacts with the brick finish of the existing barns. We have used wood for the whole wing, even the roof that is covered with Scandinavian larch in a clapboard pattern. The hotel holds 37 double rooms in two stories and a small foyer area.
Norre Vosborg has worked with sustainability in numerous ways. For example the manor has become energy self reliant through a wind turbine placed on the site. Apart from this the use of wood the primary material for the new building is in itself a symbol of sustainability. The wood comes from controlled Scandinavian forests and saves energy by the reduced transportation costs of a lighter material. At the same time the restoration of the manor house has been carried through with local brick produced on the manors own brick works, likewise the grout has been made according to the original prescriptions as a mixture of clay and sand dug from the grounds of the manor.
In addition to a conscious effort to recreate and thus retain the cultural heritage of the historic buildings all protected by the national conservation act, the whole renovation and the new hotel wing means that the manor no longer deteriorates but has been given a new and sustainable economy where the original buildings have new functions and where the successful restaurants and hotel help securing financial sustainability for Norre Vosborg.
The hotel has been constructed with large overhanging eaves that function as sun shading. At the same time the south facing windows generate passive solar heating that affects the thermal mass of the interior concrete construction. Both the hotel and the restored stables have high-insulated flooring and roof constructions that secure a stable interior climate, where the natural ventilation eliminates the need for electric cooling.
In the courtyard we have chosen an open tiling, at the same time the hotel has no gutters. In this way we dont collect the rain water but let it seep into the ground where it will become part of the cycle of nature and in the future become the foundation for the drinking water supply of the hotel.

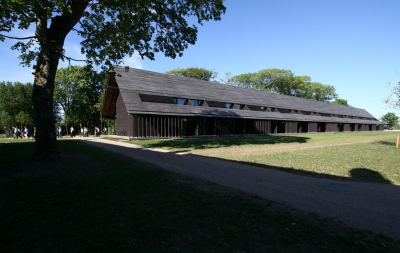
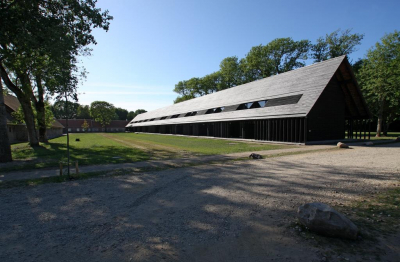
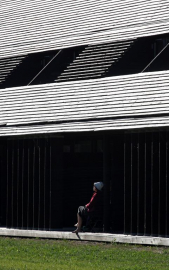
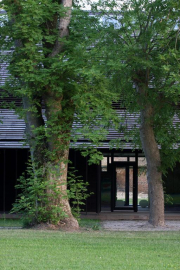
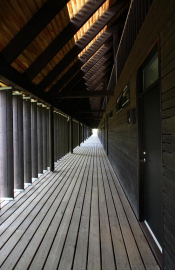
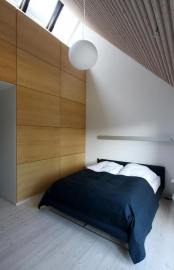
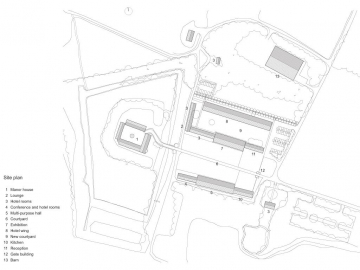

 copy.jpg)