Gate and Canopy at Astir Palace
Astir Palace is a luxury resort 25 km away from the center of Athens. Placed on a magnificent peninsula, the 50s complex of three hotels was featured in countless movies and considered to be the epitome of luxury and chic for the last fifty years in Greece. During its recent phase of renovation, we were asked to design an entrance Gate to replace the old one, and to upgrade the entrance of the Nafsika Hotel (the Canopy). In both cases the theme appeared to be the in-between. How do you design it, how do you approach the notion of the border? In both cases we designed an interface.
The Gate
What is a gate, we asked.
What else but a border, a point of penetration, an interface between the inside and the outside. A border that exists and, at the same time, that needs to dissappear, to dissolve. A gate speaks about the gaze that allows to see, that defines recognition and allows penetration. An existing large ficus tree on site was a point of reference. Two inlets in mild curves: the main for security and the other for auxiliary spaces, one transparent, the other opaque formed the design. Fluid space, a continuous curve of vertical metal grids that unfolds in order to enclose, to create the in-between, to accept the natural. Steel structure painted white, transparent and semi-transparent glass, white matte marble on the floor.
The Canopy
Nafisika Hotel entrance upgrading
The Nafsika Hotel project becomes another interface. The Hotel approached via its upper (6th) level on top of a steep cliff, lacked a sense of entrance. Massive airconditioning ducts on its roof, need for an entry canopy and for the upgrading of its three shops, formed the brief. A series of undulating white metal vertical grids were placed arround the air-conditioning ducts on the roof, offering an interesting interplay with semi-transparency and light. The curved form of the canopy extends on the two sides to create a sense of enclosure. White columns introduce strong verticality. In the shops, white matte marble walls and ceiling create boxes inserted into the slope, while, large glass surfaces give complete transparency. Round skylights penetrate the canopy. A white marble ellipse, planted with olive trees introduces an artificial landscape and a focus of interest.
The common ground for the concept
Originating at the Gate, the undulating white metal forms took over on the roof of Nafiska Hotel and then, grew out to form the Canopy. The choice of white colour was made early on, for, it is a colour that reflects the strong mediteranean sun.
The vertical white grids brought to mind images of resort architecture from the 50s. Underlying similarities were brought to the foreground gradually, as the notion of the two projects being interfaces emerged. From then on, the two projects evolved through the same concept, which became transformed into space and form, materials and movement.


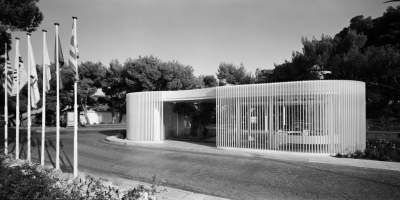
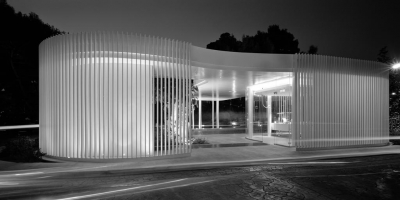
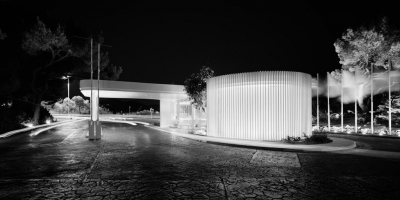
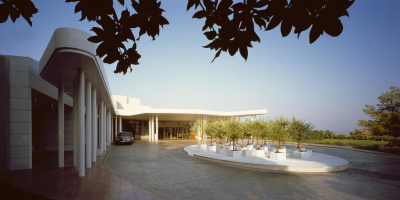
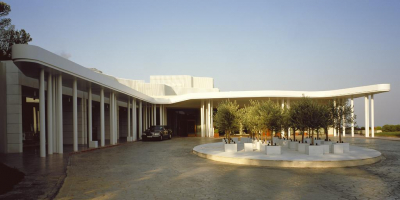
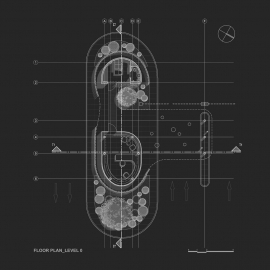
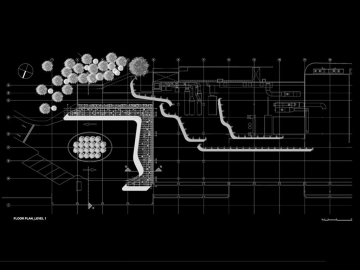
.jpg)
.jpg)
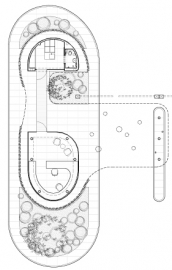
sparch.jpg)
sparch.jpg)