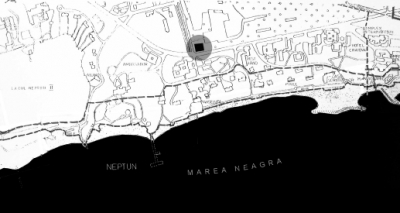Bosco Club Holiday Apartments Building
Bosco Club is a holiday apartment-block/ gallery flats by the seaside. The site is a flat plot (1250 sq m) at the intersection of two main streets in a quiet Romanian seaside resort. Tourist season at the Black Sea is short, usually 4 months, but still a property apartment in the resort seems to be attractive investment. The plot was well covered with vegetation and some old trees. The design was based on the attempt to save the most of the existing trees in the site. In this way we get a broken volume and a closer view to the trees.
Ensemble comprised of 3 structurally independent apartment-blocks built in between the existing trees. The fourth construction is the open gallery ensuring access to the flats in each of the three blocks (horizontal/vertical circulation). The access to the apartments is a path between trees and pillars towards the cursives opening to a diversity of views of the place. The shared pool is at the first floor, Southeast oriented and views the crossroad. The building marks its presence in the crossroad with the block containing the pool and announced by the pool generous logia.
The vegetation offers a natural shadow and cooled air in the hot sunny days, so a bigger glass surfaces were possible. Every apartment has shadow logia, a quiet relaxing place with a moderate micro climate.
The holiday apartments could be use as well during the winter/cold season since they are provided with central heating installation. Moreover, the sun rays freely entering through the windows through the trees branches make a valuable contribution to the general ambience. The building is a low budget investment. The structure is made in reinforced concrete and brick. The building is thermo efficient by thermo insulating system applied to the exterior (polystyrene and plaster).The building ensemble has a Total of Build area of 2680sqm and 24 apartments.


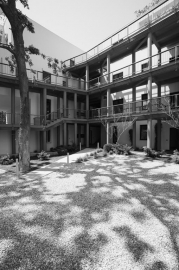
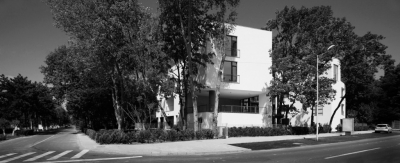
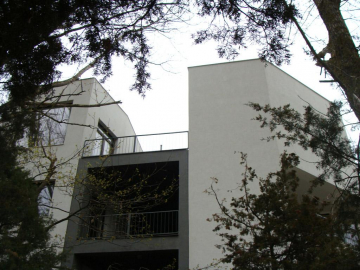
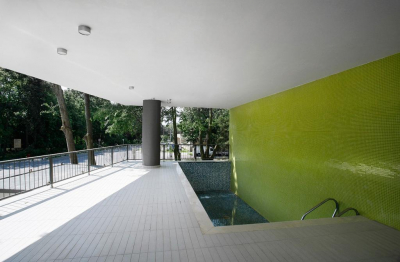
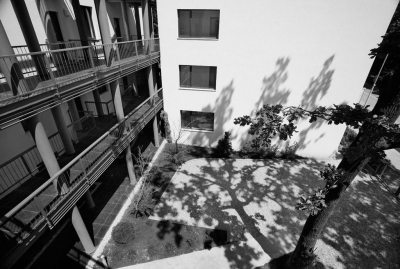
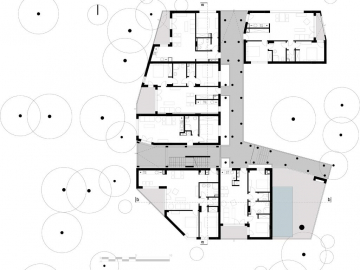
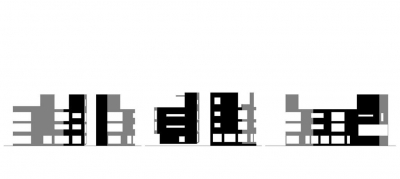
.jpg)
.jpg)
