Levent Social Club
The Levent villa private social clubs architectural design is an expression of the clients aspirations to have a place to host guests and employee social activities, as well as contribute to the quality of community in Istanbuls unique Levent contemporary neighborhood. Three formal concepts: 1) continuity of characters + motifs, 2) contrasting geometries + materials, and 3) interlocking volumes + program were harnessed to guide the design from the whole to its most intimate detail. Sustainable design is always our practices priority through the principles of: intensify space, be resource thrifty, use local materials, amplify local labour know-how, and employ natural light and ventilation systems.
Continuity: Levent is a flagship 1960s suburban district designed for single family residences inspired by Ebenezer Howards Garden Cities, but today the neighborhood is consumed into Istanbuls central business district. The exterior design remains humbled to the proportions of the districts fabric and is primarily of familiar materials stucco and wood. To give continuity to the contrasting experience from the exterior to the interior, the project choreographed a series of thematic design elements constructed from metaphors navigation, steel ship construction, and sea life all inspired by the clients core business of shipping.
Contrasting: Playfulness in contrast is articulated in architecture the simplicity of the volume of the envelope to the volume of the sculptural oval lantern while the material (stone, glass and steel in light to dark tones and the and colour palette in reds and green to achieve bold harmony.The coldness and the heavy materiality of steel and glass are balanced with the integration of warm oak, sensual leather and vibrant silks at the points of human contact. To suggest the contrasting experience from exterior to interior floating stones are used to bring a consciousness the sequence.
Interlocking: The 115 m2 footprint and 270 cm clearances revealed the design, like a ship, needed to be pursued in section. Interlocking the lantern to a southern oriented skylight and a glass bridge allows a vertical volume to flood natural light deep in the interior, creating a ever changing ambience and natural ventilation. The room level takes full advantage of the pitch roof to create sculpted ceilings and a mezzanine level for the two garden side suites.
Sustainability + Systems: The design prioritized social, economic, and environmental sustainability principles. The structural design used everyday local construction methods, reinforced concrete, and optimized the fenestration ratio minimizing design loads for the active system design. Automated skylights complemented the vertical windows for both ventilation and light. The stone is brought from different regions in Turkey applied by the craftsman while the sheet steel and glass works employed an innovative relationship with the local car manufacturing SME s employing both their advanced CNC manufacturing and mechanical precision application experience. The Levent villas are a beloved icon of Istanbul s modernity in the 20th Century, it was a joy for us to contribute to its past integrity and their shared future as we move into the 21st Century.

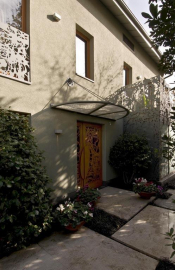

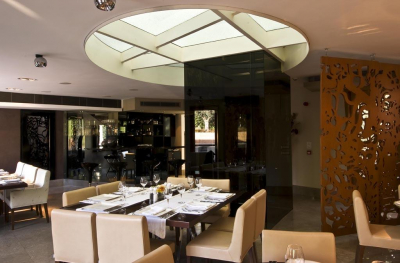
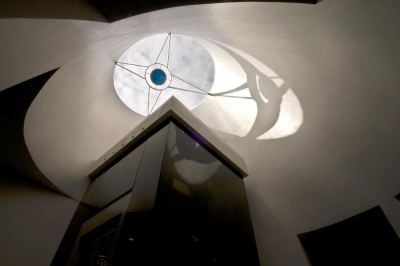
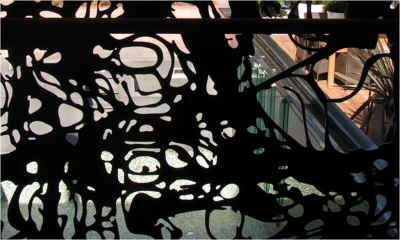
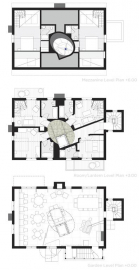

.jpg)
