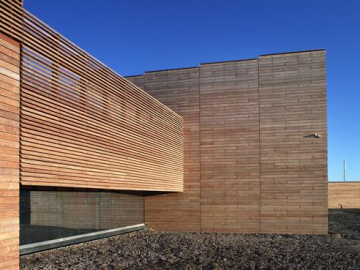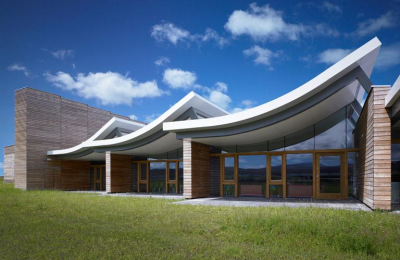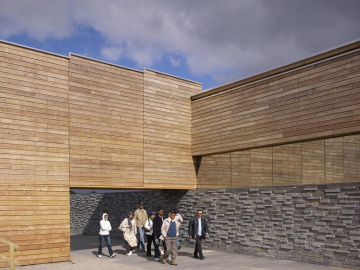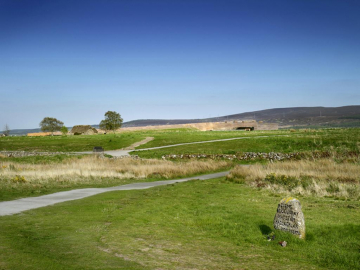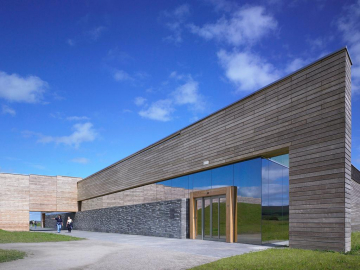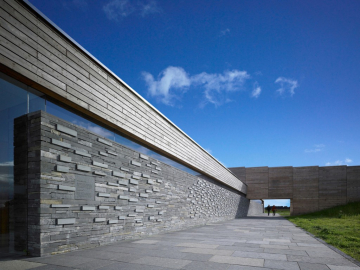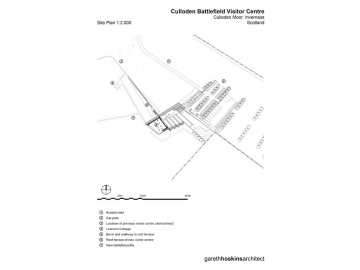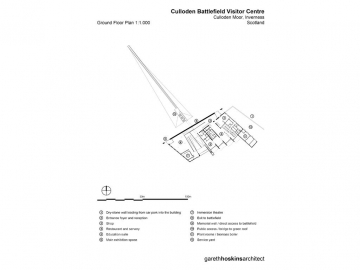Culloden Battlefield Visitor Centre
Introduction
The new Culloden Battlefield Visitor Centre was the result of an international design competition held by the National Trust for Scotland in 2004. The virtually untouched site of the last battle fought on British soil, in which King George IIs Government Troops defeated the last Jacobite uprising under Bonnie Prince Charles in 1746, is of major historical significance. The project, which includes the reinterpretation and reinstatement of the landscape of the battlefield, was designed by Gareth Hoskins Architects in collaboration with exhibition designers Ralph Appelbaum Associates, with input from a wide range of historians and archaeologists.
Purpose of Project
The new building is three times the size of the existing facilities it replaces and is designed for up to 250,000 visitors a year, housing interpretation of the battle along with edu¬cational and conference facilities, a 240 cover café and restaurant, a shop and staff/ancillary accommodation.
Design approach
The new centre and landscape routes were designed to be fully accessible in line with the National Trust for Scotlands access policy.
The building is located within a conservation area containing a number of scheduled ancient monuments. The site is extremely sensitive and of national and international significance; therefore planning consultations involved Historic Scotland, Scottish National Heritage, Royal Fine Arts Commission as well as The Highland Council which set strict parameters for heights, views, and materials.
Whilst the existing visitor centre was built on archaeologically sensitive ground the new centre is moved away from the bat¬tlefield lines, ensuring that the new buildings location would not disturb graves or artefacts. The new building is anchored between an existing field wall and a new gently rising berm which is aligned to the rearmost government lines, screening visitor traffic from the battlefield and delivering visitors onto a planted roof terrace for a unique view of the site.
The building and berm act as a portal to the site, allowing the visitor the choice of a stay under the scalloped roofs of the restaurant before or after an interpretive journey through the exhibition with views out to the landscape at key points culminating on the roof terrace. When the centre is closed the site can be accessed via the portal formed by the bridge to the roof, passing the memorial wall which offers a visual interpretation of the historic site and its status of a war grave and burial ground for over 1200 soldiers.
Reasons for method of construction
The building is constructed in steel frame with concrete floor slab and highly insulated timber walls and roofs. Apart from the poured concrete floors and foundations, the structure is completely demountable.
All timber was specified as being from managed sources. External walls are mainly clad with untreated Scottish Larch from a nearby estate; other areas are clad with local Caithness Stone and field stones salvaged from the site. Internal timber linings are made from untreated Scottish Larch with all other joinery made from oiled British Oak. Large internal and external floor areas are covered with local Caithness flagstones.

