Weekend and Conference Center
A town, in which a leisure and conference centre has been designed and built, is located on the crossroad of the roads of republic importance. The exclusive object of the town is eduva Mill the old ethnographic building distinguished by the long and interesting history; however, at the moment its purpose differs from the earlier times, and it is known as a wonderful place for relaxation, meetings or entertainment. In order to satisfy the enlarged cultural and recreational needs and since this place is especially popular, a new building has been designed. The building has been designed to present eduva Mill as a unique object of cultural heritage and to blur in the existing environment. The arched form of the building has been chosen due to the fact that the place, where it is built, is level and quite windy; thus, the building can create a certain shelter. The roof of the building can be seen as a certain interpretation of the old village architecture; this has been done in order to preserve the architectural form that is prevailing in the neighbouring village houses. Slope wooden flats and bearing V-form pillars are reiterating the broken rhythm of the building predominate in the building interior. The inner space and the interior blur with the exterior, the outside terraces and the surrounding nature letting the action happening in the inside of the building to relocate to the outside very easily; at the same time the setting of the outside is the inseparable part of everything.
The main materials used for the construction of the building are wood, glass and metal. The space of the building is easily transformable, as a result of which, according to the changed needs, its function can also altered. The spaces in the building are designed for the following functions: the kitchen, the sanitary knots and the utility rooms; the rest of the space is solid there is a possibility to separate and transform it according to the changed needs.

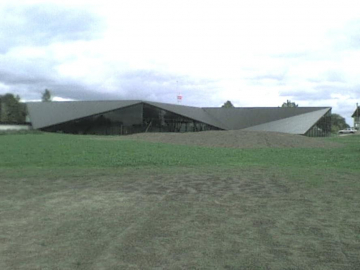 © Darius Ciuta
© Darius Ciuta
 © Darius Ciuta
© Darius Ciuta
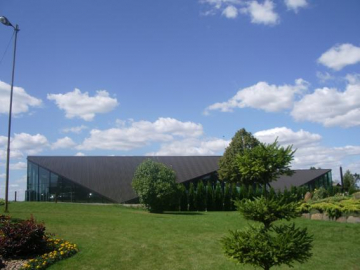 © Darius Ciuta
© Darius Ciuta
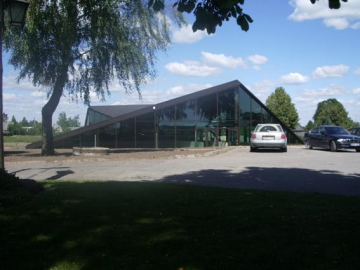 © Darius Ciuta
© Darius Ciuta
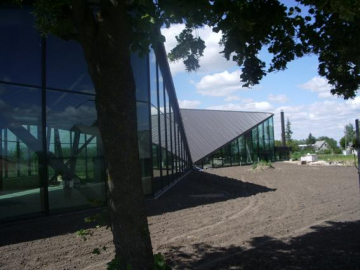
 © Darius Ciuta
© Darius Ciuta
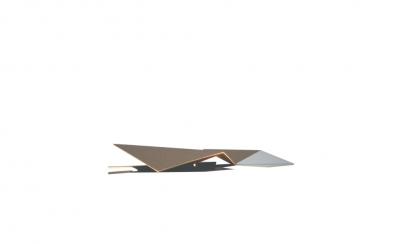

.jpg)