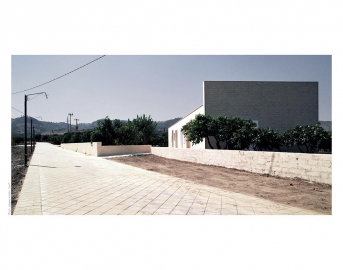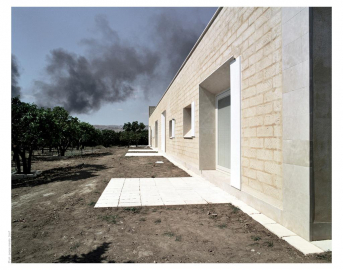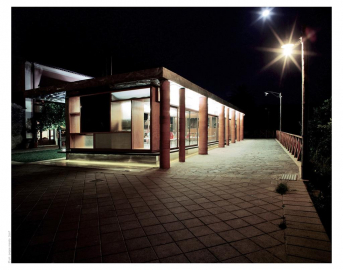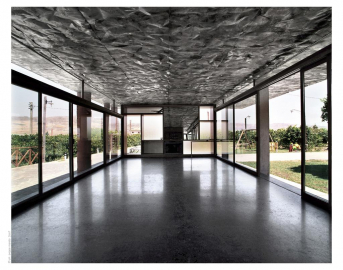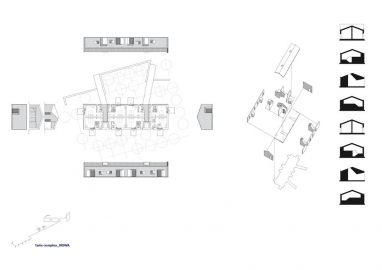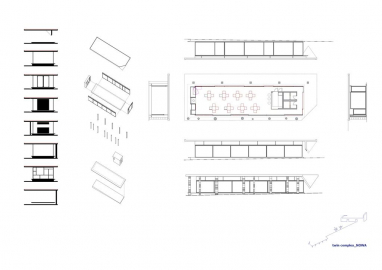Twin Complex (Piccola Perrera + Fitzcarraldo)
"TWIN"is composed of two different pavilion in the same place:
one is Piccola Perrera (Housing complex) the other one is Fitzcarraldo (coffee bar) they are connected by the rural landscape and the pedestrian path.
PICCOLA PERRERA
Residential (New accommodation for a holiday farmhouse (agritourism)
The project is about the building of new rooms for a holiday farmhouse through the demolition and reconstruction of a pre-existing rural building immersed in a citrus plantation with a lying position from the rural approach road. The urban limitations forced us to respect the position of the pre-existence, the original disposition of masses and the structural typology (bearing wall wooden pitched roof with roof tile covering). The new masonry, made up with blocks of tuff, slightly veiled with lime mortar, is carved and bent by the light, forming kind of lumps of brightness filling up the walls thickness and they are modulated by Comiso stone leaves and plaster fabrics bent over the windows displacements. Where the masonry fold is deeper, on the main façade, two vestibules opens, each of them gives access to four rooms and it is carved by the light coming from the top, from an unforeseen open sky scrap on the roof in the heart of the compact volume of stone.
(loc. 37.249244, 14.598513)
FITZCARRALDO
Entertainment (Bar-Breakfast Pavilion)
The project defines a new part of a rural settlement characterized by a comb-shaped plant with little open parts towards a citrus plantation.
The new pavilion regenerates the empty space towards the old manor laying in a longitudinal way.
A flat covering, made in c.a., softly modeled by the deformation in typographic aluminum formworks, is suspended in balance between a line of eight terracotta columns (of different diameters and positions) and five pillars in lucid c.a.
The inner space is generated by two long glass walls along the long sides and two big pieces of container-furniture built in marine plywood along the short sides (the kaleidoscope fireplace-furniture made up of pasta glass in different manufacture and the drinks cabinet with the bathrooms). Juxtaposition and matching of different materials surfaces, the two obscure planes of the floor and the ceiling in suspension catch the hills landscape, compressing it inside a narrow horizontal space.
(loc. 37.246983, 14.600483)

