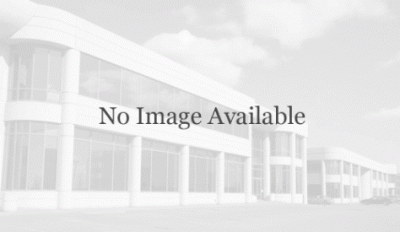Tourism Information Centre and Public Elevator of S. Martinho do Porto - Urban Requalification of Comendador José Bento da Silva Square
The project aspires to complete a three phased cycle of the Urban Requalification of S. Martinho do Porto, and aims for its enrichment and valorisation.
There is a sense of completeness in the act of designing a singular building - the Tourism Information Centre and the Elevator, its surroundings the Urban Requalification of Comendador José Bento da Silva Square, and the town itself. Architecture acts as a symbiosis between the spatial, social, constructive, humanist, artistic and existential values.
The intervention as a whole aims to overcome the barrier between the lowest level the town - and the highest level the historic centre. The Comendador José Bento da Silva Square a belvedere over the bay sets a relationship among the sea level and the seaside resort, through the several layers down the hill, providing the viewer different kinds of impressions, feelings, moments and views.
In the interior, a birch staircase and a glass book-shelf link the different levels of the building, ending in a glass box that gives access to the roof plan. At the ground floor there is a reception counter to attend to the public in general. Above it, at the first level, there is situated the tourism post. At the second level there is a multifunction room. Finally, at the lower level are to be found the closets and the WCs.
From the roof plan level, with access through the Bela Vista Street, there is a public stair that goes by the coffee-shop and the esplanade ending in Comendador José Bento da Silva Square.
The building communicates with the town through the relations it provides, dissipating the contrast between the public and the private dimension.
It was thought to be multifunctional rather than having a predefined program, the interior and the exterior are read as one, it gathers in a small area numerous uses like a gallery, a meeting room or an information point. The elevator provides not only an easy access to the visitors/tourists but also to the common inhabitants.
An empty space, a white concrete body crossed vertically by two transparent circulation elements, both public and private, rising through the roof plan of the building, letting us hover on the different squares of the hill.

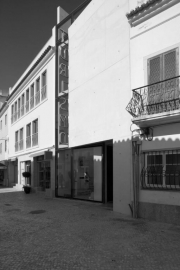
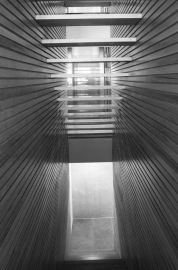

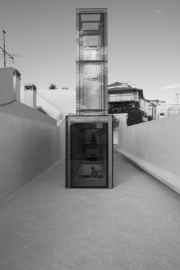

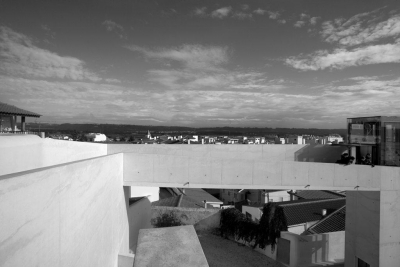
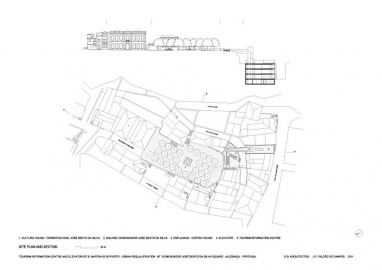
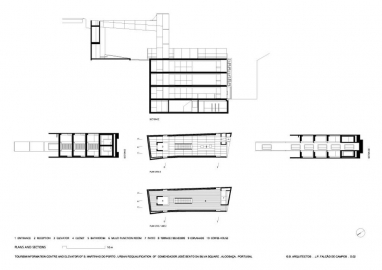
.jpg)
