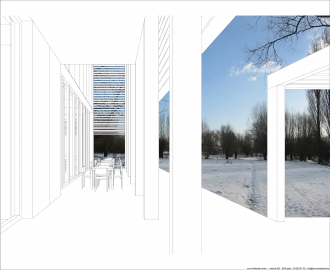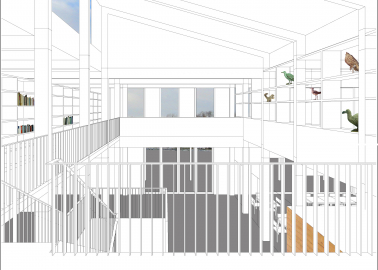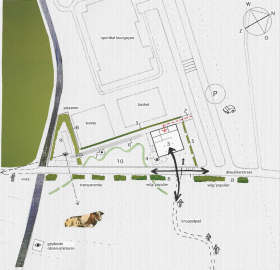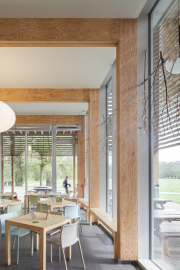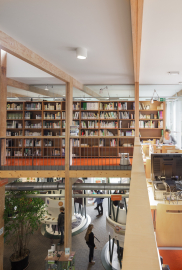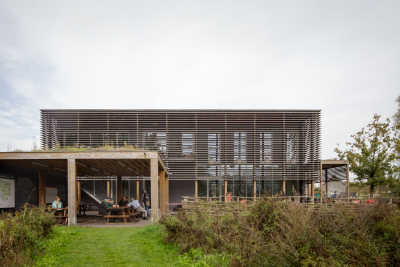Nature and Environmental Center De Bourgoyen
evr-Architecten made it their mission in their architecture and urban design to cope with sustainability in its broadest sense, including ecological, social and economic features, and to encounter it from the first drawn line on.
In the nature and environmental center De Bourgoyen, commissioned by the city of Ghent, the architects conviction is manifestly reflected. The client wanted a low-energy building from the start. evr-Architecten insisted on designing a passive building and convinced the commissioner. The project, by its concept, plays a crucial role in educating people in sustainability and their environment. The program consists of an exhibition hall, a media room, a laboratory classroom, an outdoor classroom, office space and a cafeteria. In front of the building theres a small yard where you can linger and enjoy nature.
The site of the visitor centre is situated on the edge of the city of Ghent and the nature reserve Bourgoyen-Ossemeersen. The visitor centre was to become a part of the nature reserve. Instead of building in the park, evr-Architecten decided to move the visitor centre to the border. Wed rather look at nature than to build in it. Consequently the building becomes more accessible for visitors, employees and deliverers as it is situated near the parking lot.
The plan started with a very clear and detailed list of programmatic demands made up by the commissioner. The architects translated the list in a functional scheme that clusters similar program and that has a provident space use. The ground floor is conceived as an open and public space, the second as a place for education and concentration. As such, a compact building was conceived: a clear volume with limited outer surface and subsequently fewer energy-loss. By anticipating context and program from the start a limited ecological footprint is obtained, without the slightest interference of technical solutions.
The materialisation of the visitor centre is principally a wood beam structure. This construction makes high-quality prefabrication possible and saves many man-hours. But most important; wood is a renewable and sensible material. The façade consists of an FJI-structure in which the 32cm cavity is filled with insulating cellulose and which has a fibre cement sheet finish. This package results in a highly insulating envelope. All together the visitor centre has an annual heating demand that is lower than 15kWh/m2.
Thanks to the use of an earth air heat exchanger the incoming ventilation air is passively preheated or precooled. A comfortable indoor climate is created mainly by daily usage, technical equipment and sunshine. The chance of overheating is reduced through the use of blinds, thermal massive materials and vaporisation of water, buffered in the green roof.
These measurements make the visitor centre a passive public building, which has a role as educator concerning environment and sustainability and which carries the spirit of evr-Architecten.

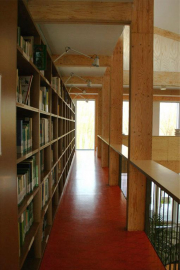



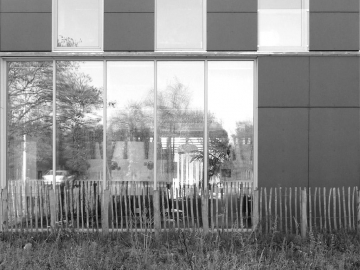
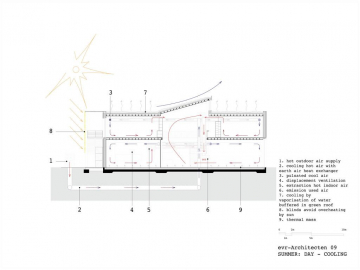
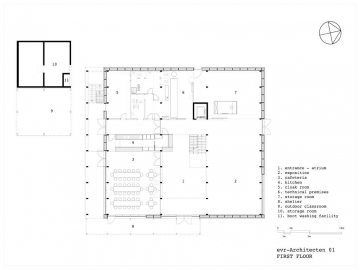
.jpg)
