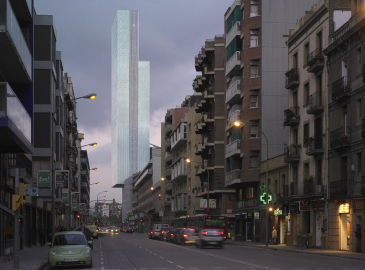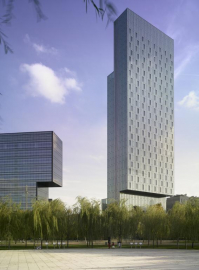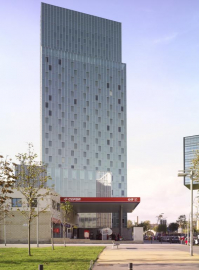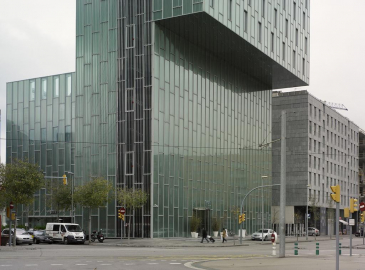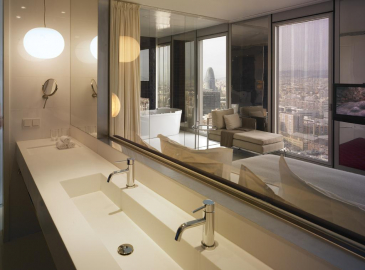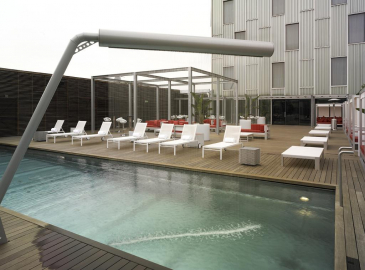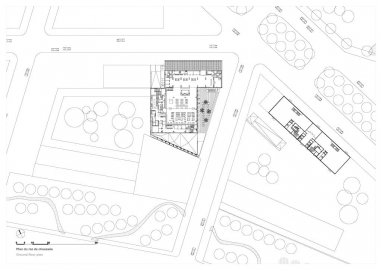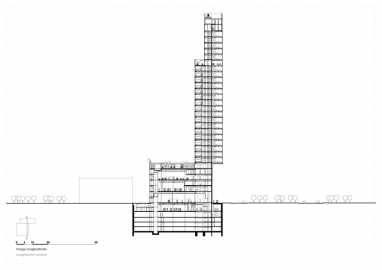ME Barcelona Hotel
While Barcelona can be read as a horizontal city, built along the geometric guidelines of the Cerdá plan, it can also be read as a vertical city with examples of architecture like the Sagrada Familia, the Olympic Village towers and above all, the suburbs set on the hillside around the telecommunications tower and Tibidabo.
This reading of the nature of Barcelona led us to conceive a building with a base inserted in the horizontal city while the vertical body and the crown are inscribed in the vertical city.
This morphology creates a play of volumes, with a cubic building acting as a counterpoint behind as well as with the tower, a rectangular parallelepiped cut lengthwise in two, with one of the halves shifted skywards.
This rupture of a perfect geometric block creates a movement of form and volume that bestows an urban sense on the insertion of the tower in the horizontal city.
An arrangement of elementary forms creates the buildings reference signs: a 25 m high canopy in the style of a loggia points to the Tower; a protuberance in the form of a cantilever creates a focus point in the vertical city skyline; the cube shifts back to free up a small square like a terrace that opens onto Calle Lope de Vega.
This creates a new point of reference in the more recent part of the Diagonal, with the tower standing out against the sky.
The combination of these urban signs gives the Tower a real capacity for architectural interaction with the present and future context of the area. The functional organisation is the logical consequence of its architectural situation. At the base of the building are the activities linked to movement and meeting such as the hotel lobby, the restaurants, the meeting rooms, the swimming pool and the day and night bars. The main unit holds the rooms, and the suites that open onto the sea or the mountain, with views towards the Sagrada Familia.
The interior design and comfort of the hotel are based on the generous views from each room, like a giant screen overlooking the city landscape.
The result is a building clad in an armour of glass and inox steel sheets. This protective skin is unchangeable: it is produced from sheets of glass that contain stainless steel sheets.
It is a living skin because it plays with the light: shimmering on one side, shaded on the other, transparent at some points, opaque and closed along the crest, with a saw-tooth finish on the edge of the terraces.
The Tower will stand out on the Barcelona skyline like a metal needle: a lively, interesting jewel. At night, the Tower turns into a urban lantern a luminous symbol of the Diagonal.

