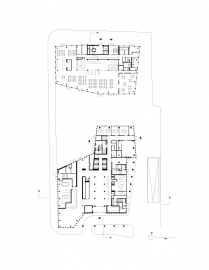Empire Riverside Hotel
The extraordinary nature and history of the Bavaria grounds, overlooking the Elbe river, inspired this project. Its position as the largest industrial workplace within Hamburgs inner city area required particular consideration, being situated between two highly divergent city areas Hamburgs inner city, represented by its prominent townhouses, trade and institutional buildings to the east and St. Paulis small-scale 19th century buildings to the west and north. The site could be regarded as an urban vacuum where new development needed to take on a mediating role between the different situations. In contrast to the previously introverted nature of the industrial site, the design attempted to create both programmatic and architectural references to the neighbouring surroundings. The hotel complex consists of differently staggered volumes, where the height of each volume corresponds to the eaves of the surrounding buildings, breaking down the height of the tower to the scale of the city. The base of the complex, with a new public square in the centre, refers to the public nature of St. Pauli, Hamburgs famous party district. The hotel tower rises above the city, establishing a new landmark for Hamburgs skyline, and fitting into the topography of the Hafenkrone. The façade allows the visitor to make the most of the extraordinary views. Materially the glass-bronze façade reflects the harbour and ship building industry while responding to the patina of the historic buildings of the Hafenkrone copper, red brick, and natural stone. The façade is structured with prefabricated elements, spanning the width of a standard hotel room - 3.75 m. Each panel is crafted from load-bearing aluminium profiles, and three-room high fixed glass panes, externally clad in untreated bronze. A window opening, also used for smoke extraction, is integrated into one of the vertical fins. All building and design requirements are organised within each façade element - insulation, mechanical smoke extraction, acoustics, and rainwater drainage. The façade covers the buildings as a homogenous layer, unifying the different volumes and emphasising its subtly sculpted form while providing an adequate backdrop to the neighbouring architecture. A reinforced concrete skeleton structure with supporting precast wall slabs is the primary construction method for all hotel room floors (numbers 4 to 20). Due to the need for free-span conference rooms on the lower levels, the load of the upper floors is distributed on Level 4 via a 1.5 m thick concrete floor plate to load bearing columns, which define the four storey high entrance lobby, revealing the tectonics of the building at its most public space. Prefabricated bathroom cells were inserted in the early phase of construction, and prefabricated façade elements were added after the primary structure of each individual floor was completed, allowing for a substantially reduced construction period. The compact building structures have reduced enclosure profiles and the bronze façade is durable, low-maintenance and recyclable. Heating is supplied through the existing district network. Technical parameters, such as heat reclamation and economic water usage are implemented according to the highest currently achievable standards.

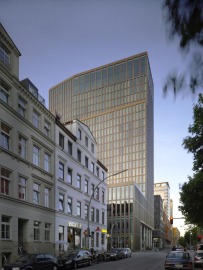
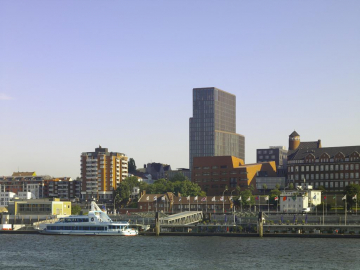
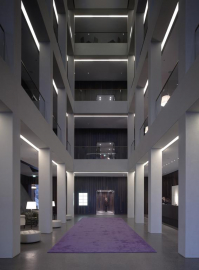
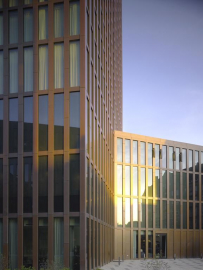
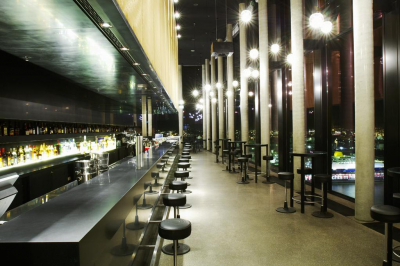
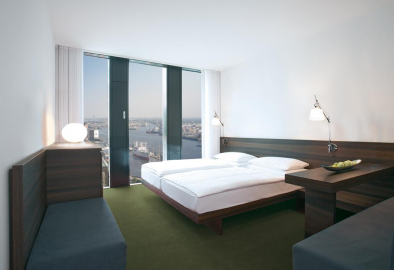
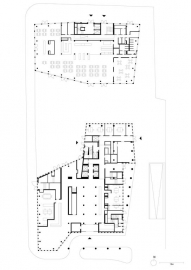
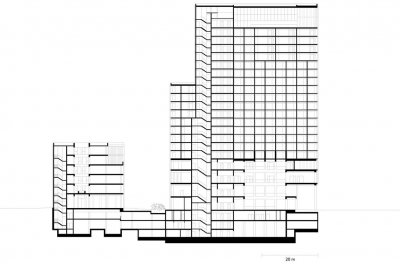
.jpg)
