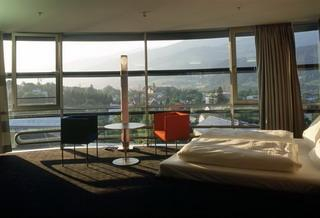Parkhotel, Hall in Tyrol
Park Hotel, Hall in Tyrol
The Park Hotel, Hall in Tyrol, originally the Towerhotel Seeber is one of the most important works of Lois Welzenbacher, a pioneer of modern architecture in Austria who, through his participation in the exhibition The International Style since 1922 ( Museum of Modern Art, NY ) , was also recognised outside the borders of his own country.
Most of his works were either destroyed in the war or irreparably damaged through demolition or inappropriate conversion. This was also the fate of the hotel in Hall, which, in the course of time had been completely disfigured. The original free standing situation and the characteristic architectural vocabulary were no longer visible. The dynamism, described by Friedrich Achleitner, The vertical articulation of the building is accentuated in a fascinating way by the position and form of the cantilevered balconies, which generate a spiral motion was lost.
The hotel would have been demolished if a petition organised by young architects had not convinced the city of Hall of the buildings historical value. Instead the city organised a competition with an unusually complex brief. The hotel was not only to be reconstructed, but also, through the incorporation of the adjoining historically protected Kurhaus (1930) extended to a four-star seminar and wellness hotel.
In our design for the extension of the hotel we decided, for urbanistic reasons, on a compact tower solution which would preserve as much as possible of the existing park at the edge of the old-town. The decision was however not easy since we were well aware of the risk that a new tower could compete with the old building. We believe, however, that the new building, despite its spatial proximity to the Welzenbacher tower, distances itself through its external handling.
Our solution can be seen as an answer to the Welzenbacher tower, representing a dialogue, a balanced duality in which each building positions itself as a product of its time.
The circular funnel stands next to the rectangular prism.
A transparent, skeletal and dematerialised volume responds to the detailed volumetric articulation of the original building.
In the Welzenbacher tower, the scale and the storey heights are clearly visible, accentuated through the cantilevered balconies. The new tower, through the vertical aggregation of the solar fins, is perceived as an abstract form.
The new tower avoids architectural rivalry through the dematerialisation of the tectonic in favour of pure, scaleless form.
The reconstruction of the Welzenbacher hotel, with its many sensitive details, represented a particular challenge. Apart from the functional reorganisation and the resolution of the structural and thermal problems our primary aim was to try to re-capture and make visible a small part of the unique spirit and aura which the original building possessed.
henke und schreieck architekten
November 2004








