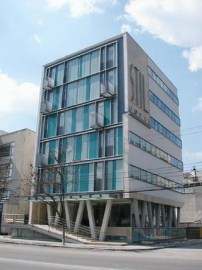STIL Hotel
The building is located in the North West area of Bucharest, close to the Otopeni Airport and also to the lakes and forests surrounding the town. The area has been massively constructed in the last ten years.
The key word for the architecture we promoted with this building is: on the edge, as the location of the hotel is at the limit from high rise vertical building system (the front street construction) to the low rise horizontal individual houses. On the volume s edge the vertical meets the horizontal, expressed in the whole treatment of the façade, the profiles and the shape of the windows.
The total surface allotted was quite small: 373,73sqm., while the demands of the owner were quite ample and therefore, difficult to manage. Finally it leaded to the solution of a hotel containing tourist accommodation in 28 rooms (54 beds), a restaurant for 50 places and services, all distributed on 2 basements, ground floor and 5 floors, as follows:
- 2nd basement (-6,50) contains the technical spaces, the service spaces of the restaurant kitchen, and cloakrooms for the staff.
- 1st basement (-3,50) contains the 50 places restaurant, with a secondary direct access from the exterior, the check room, the sanitary, the kitchen with its dependences.
- the ground floor (±0,00/+1,50 from the street level) contains the reception lobby and managers offices.
- the floors 1-4 contain the hotel rooms, each of them have 5 double rooms and a single.
- the 5th floor contains an apartment, 3 doubles and 1 office.
We wanted a structure in harmony and expressing the functions accommodated, which supposed an open area ground floor and a compact block for the rooms. We opted for the solution of a concrete perforated tube for the upperparts of the building sustained on V concrete columns at the ground floor level.
As the structure of the soil is sandy with a high water level, the foundation system is on pilotis.









.jpg)
.jpg)
