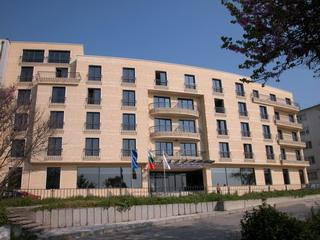Hotel Panorama
This year, in February 2004, the new 4-star *business* *hotel* Panorama opened its doors in downtown Varna.
The *hotel* building is situated at an exceptionally attractive location: at the seaside Primorski Blvd., close to the citys public garden and at the same *time* in the very heart of the old town, immediately by the seaside offering an unforgettable sight towards the entire of Varna Bay. Though it may sound rather trivial, the *hotel* was not accidentally named Panorama.
The whole concept of the *hotel* building was subordinate to the existing datum: on the one hand bearing the features of a typical seaside *hotel* and acknowledging the presence of seashore in the vicinity, and on the other hand - to fit in harmoniously into the surrounding urban milieu.
The land plot surface area has been used to a maximum (in compliance with the town-planning standards) by creating optimally functional accesses and connections. The main functional zones: the foyer, the hotels lobby, the lobby bar, the restaurant, the conference room, the *hotel* rooms proper have been organised and arranged towards the main access, the seaside boulevard and the panoramic view.
The main volume of the *hotel* building has been designed in a slight curve running in parallel to the seaside boulevard. Adding oriel jetties and balconies to rooms has further diversified the overall volume. The achieved result is a calm, balanced perception with accents on individual architectural components: the rhythm and proportions of openings, parapets, the specific alternation of elements of different texture of facade cladding and colour solutions.
The architects have striven to avoid giving the *hotel* the aspect of an imposing *office* building a rather overexploited approach in recent times and to introduce at least a breath of the Mediterranean architecture (because of the lack of a Black Sea one), to be considerate with respect to the environment they have been invading and at the same *time* to create a memorable and open-hearted image of the building. To this end, they have looked abroad for special sand-coloured silicate blocks for facade cladding, which possess both waterproofing and aesthetic qualities.
In finding a solution to the interiors of the buildings common parts, the architects have achieved considerateness and moderateness by stressing on the use of the combination of wood, glass and stone. The facade living-stone cladding goes as far inside as the interior of the foyer. Floors have been treated with parquet and granite-porcelain. *Lighting*, as a whole, has been given special consideration and has been solved in harmony with the floorings and the *furniture*.
The architectural solution to *hotel* rooms was found by bearing in mind the required functionality, purity of lines and cosiness, which have been achieved by a skilfully combining colours and materials.
Special attention has been paid to the night illumination of the building, which aims at additionally underlining its character.
Forthcoming is the installation of colourful shades and awnings along the main facade, which will supplement the buildings appearance. Besides, for the coming new season the roof terrace, from which an unforgettable view opens, will be furnished as a sky-bar with a light roof structure resembling sails.









.jpg)
