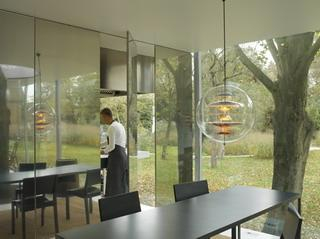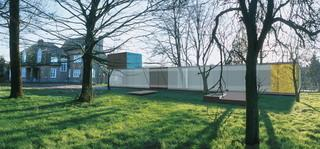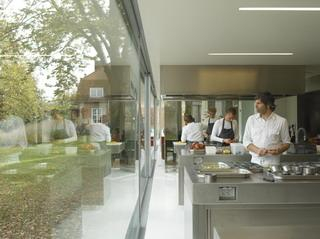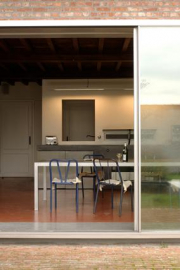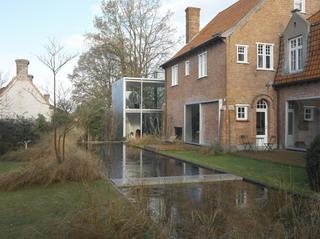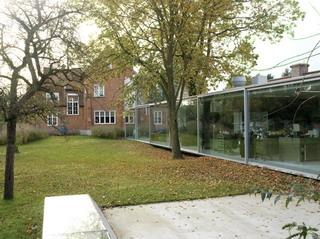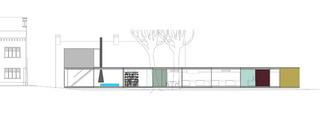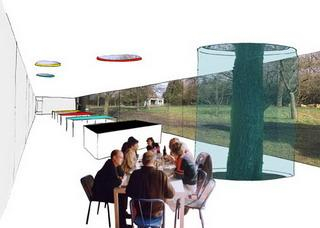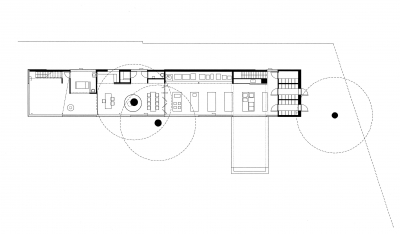Garden Pavilion for the Boxy Catering Company
In the garden of an old mansion in the rural landscape of Flanders, the architects proposed to build a pavilion to hold the requested extension for the catering company.
The pavilion acts as a piece of furniture, placed there to give new meaning and proportion to the garden and the house next to it.
The pavilion not only houses the area for the stainless-steel catering kitchen. It is also an office-space, combined with a residence for one of the brothers at the end closest to the old house. This pavilion culminates in an ultra-private rooftop sleeping room in the higher part of the building.
Designed as an independent piece, the pavilion has a U-section, orienting itself fully to the garden and with logistical accesses at the back along an existing gardenwall. Hereby the pavilion exhibits its interior through the open (glazed) parts of the U-shape.
The skin of the U-shape is fully materialised as one roof material making the whole back of the building in metallic PVC-foil, with the rhythm of its joint lines making its texture.
It incorporates an old existing tree as if eating under the tree was always possible. The pavilion tries in that way to overcome the monumentality, and inscribes itself very evidently in the landscape of the garden. In this way life in all its aspects is put along the length of the pavilion, and under and around a tree.

