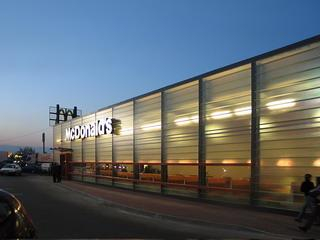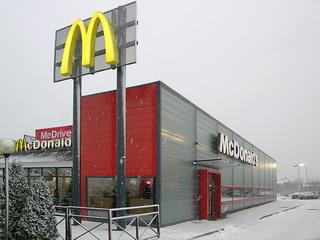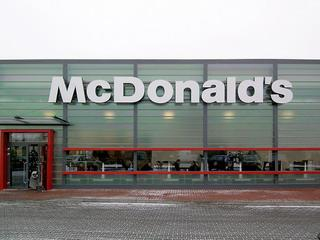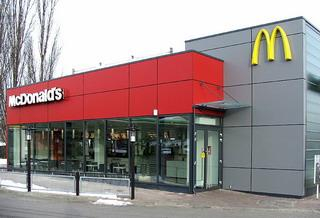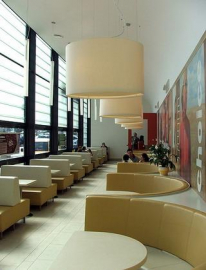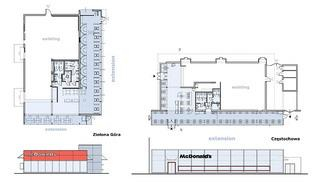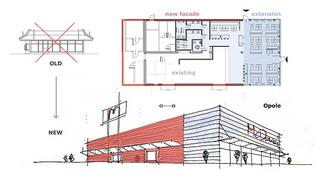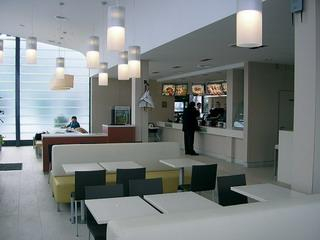Extension to the MCDonald s Facilities
From pagoda to glass-box: the changing of the corporate image of a popular pagoda restaurant.
A general decision was made in Poland where McDonalds started importing restaurants 15 years ago to develop a more technological and suitable prototype for this type of highway and suburban restaurant.
Thus, the idea of the project is to create an open and adaptable prototype that can be modified depending on the site. The common localisation of McDonalds restaurant on highway strips close to gas station or other services requires the modification of a typology completely alienated from the surroundings.
The attempt to use a more technological approach to the facades utilising some common elements of colours, materials and signage seems to be acceptable in Poland. The general change on the outside was also associated with the general modification and enlargement of the interior space. There are three main materials used: glass/profilit panels; trespa panels; and red and gray metal louvers. The project represents a general change throuout the country and the final elimination of the pagoda type building from the landscape.

