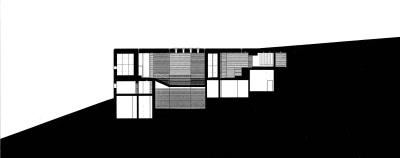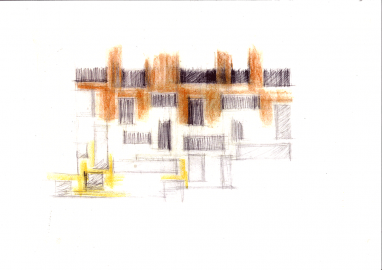Thermal Bath
The thermal baths are located on a sloping site on the grounds of an existing hotel complex. Although access is via a subterranean passage leading from the hotel, the solitary new building resists formal integration with the existing structure in order to evoke more clearly, and achieve more fully, a role of greater importance: the establishment of a special relationship with the mountain landscape, its natural power, geological substance and impressive topography. A continuous internal space meanders like a geometrical cave system through the baths structure of large stone blocks, growing in size as it moves away from the narrow caverns by the mountain towards the daylight at the front. At the outside edge of the building there is a change of perception as the external world penetrates through large openings and merges into the carved-out system of caverns. The building as a whole resembles a large porous stone. At the points where this large stone projects out of the slope, the precisely cut cavern structure becomes façade.
From an architectural viewpoint, the uniform stone layering appears to be almost literally monolithic. Circulation areas, pool floors, ceilings, stairs, stone benches and door openings are all developed out of the same consistent layering principle. One stone layer is placed on top of another stone layer. The transitions from floor to wall and from wall to ceiling are detailed in this way. Similarly, the technical solutions have been designed to reinforce the monolithic, homogenous presence of the structure as a whole: they either fit the pattern of layering and joining stone masses, or else they are incorporated within the composite construction of stone and concrete.

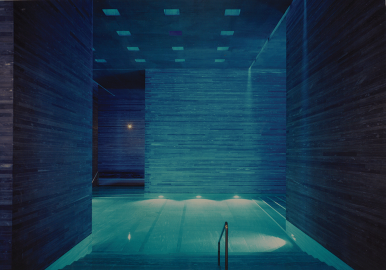
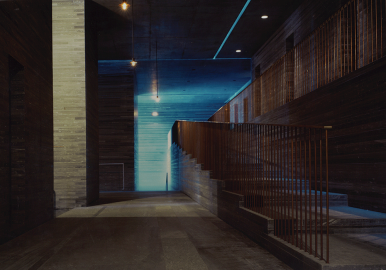
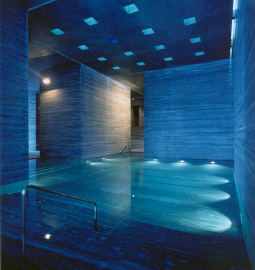
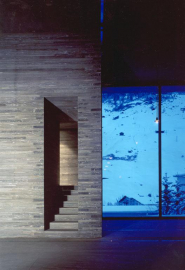
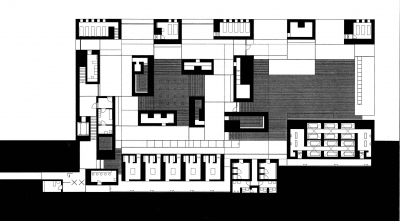
.jpg)
