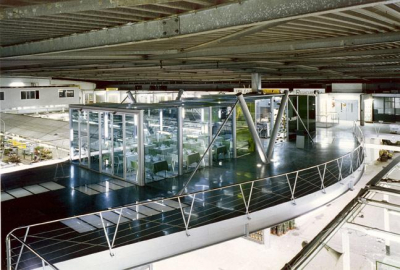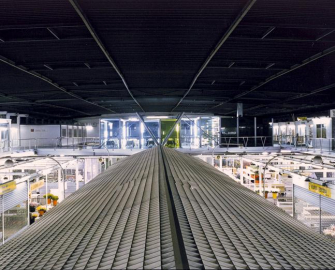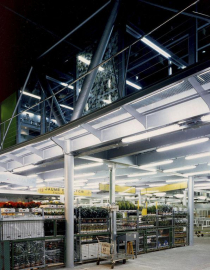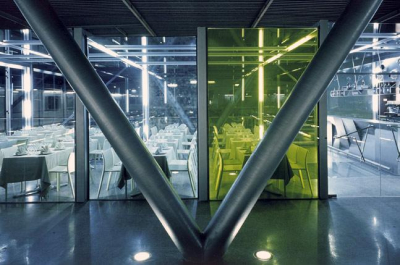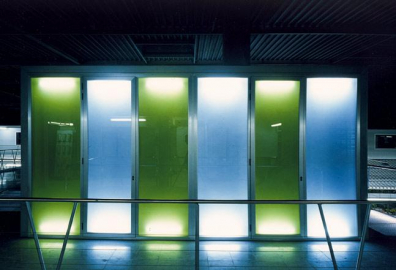Bridge Restaurant in Mercabarna
The restaurant (Restaurant Les Flors) was designed as an aluminum and glass container, light in sight. The roof is an opaque glass membrane; the floor was made with pieces of bottles, which results in a shimmering "patchwork"; and for the enclosures of the place, laminated glass panels in different shades of green were used.
The only solid wall is the one that supports the kitchen of this 500-square-meter restaurant.
The design took eight months and the construction of the bridge and the restaurant 12 weeks, with some quick operations such as the installation of the pillars that support the bridge, during a weekend.
The need to solve all the structural aspects of the place, to guarantee the functioning of a suspended restaurant in the middle of a gallery and to maintain the lightness of the structure that involves the electrical installations, led the architect to conceive innovative solutions such as air conditioning, which comes out of multiple holes and not a single point. Also noteworthy is the lighting, synchronized with the time. It combines warm tones during the day with cool tones at night through fluorescent circuits in aluminum channels that are incorporated into the structure of the bridge.
-
-

