Racz Hotel & Thermal Bath
The 450-year-old Rácz Fürdo thermal baths are located on the banks of the River Danube in Budapest, Hungary, within a UNESCO World Heritage site. The Rácz Fürdo project uses contemporary architecture as a framework to bring together historic buildings into a coherent bathing complex with an awareness of long-term sustainability. Today the area surrounding the baths is a popular park known as Tabán, although this used to be one of the most densely built-in areas of Budapest. In the 1930s the historical area was almost completely demolished. Only public buildings survived, including the Rácz thermal baths. Two world wars and the Communist era left the buildings in a very poor state and the current project presented the first opportunity for comprehensive excavation, reconstruction and extension of the site in 450 years. During the renovation, the majority of work was where possible carried out using the original building techniques of the relevant era. For example, there are no electric lights or mechanical ventilating systems in the Turkish baths area, while in the 19th-century Ybl wings the water is set to the original pressure. Original Turkish rendering was recreated and Ottoman-era gargoyles were reinstalled. The original paving slabs of the Turkish Bath were discovered 60cm underground and brought back into use, while the cupolas were relined with lead and exposed for the first time in 200 years. Glass and lead pieces found by archaeologists were used as a guide to recreate the windows. The much-needed renovation uncovered additional gothic and renaissance carvings. We also managed to rebuild Ybls Shower Hall (1865, 1970), which had been fully demolished. However, rather than creating a fake history, we decided instead to construct a perfectly functioning 1:1 model of Ybls building. The original one-metre wide walls were built out of a 15-centimetre reinforced concrete structure following the interior shape. In so doing, the very rich and perfectly reconstructed interior space creates a frivolous modern exterior. We created a 60-degree-angled frame of reference to encompass all of the original buildings. In the raster points of this frame we inserted either reinforced concrete columns or same-diameter floor breakthrough covered with walkable glass. Through these ceiling holes both exterior and interior light can reach the lower floors. The top floor now functions as a roof terrace. The new building surfaces are made out of glass or glass-mosaic tiles that follow the colour scheme of the plasterwork on the reconstructed surfaces. With this project the overall area of the baths has quadrupled to 8,000m2. Connected to the baths complex, a 67-room boutique hotel was also built, with suites overlooking the Tabán-park and the Buda castle. Designing for long-term sustainability was one of the main aims of this project. We installed eco-aware mechanical engineering throughout the baths:for example, the used natural thermal water from the hot water pools is used to operate heat pumps. Most of the non-walkable roof is covered with passive greenroof. After a long period of preparation, construction works started in 2006 and finished in 2010.

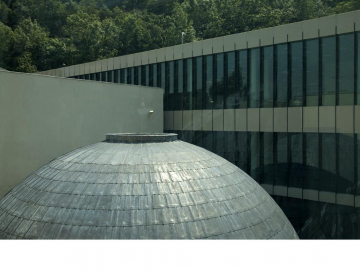
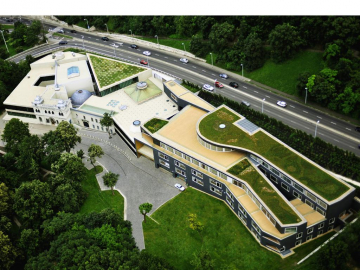
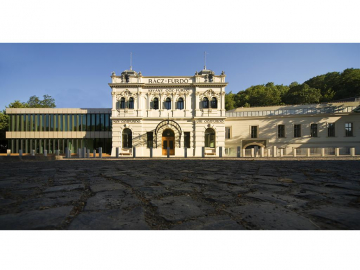
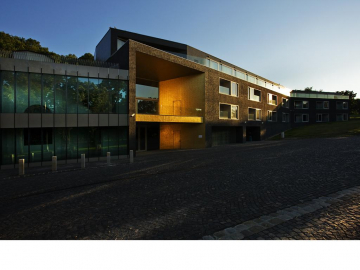
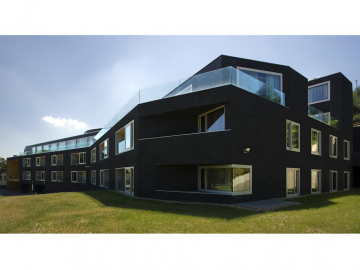
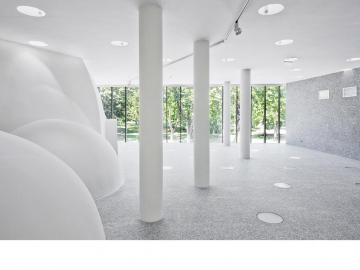
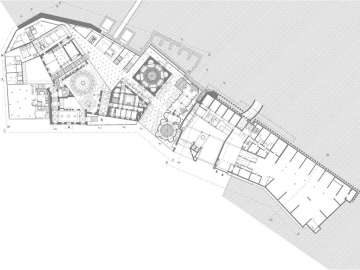
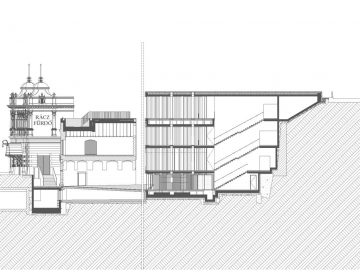

.jpg)
.jpg)
