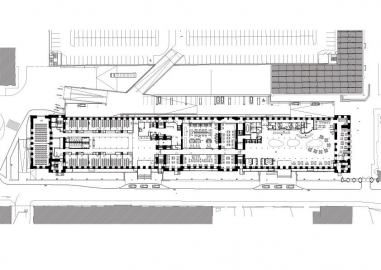Andels Hotel Lodz
Andels Hotel Lodz is a revitalisation of the
impressive weaving mill building, originally
established in 1878 as part of a cotton factory
complex in Lodz.
Lodz has about 800,000 inhabitants and is
second largest city in Poland. The citys rapid
growth began with development of industry in
early 1900s. Lodz, also known as Polish
Manchester became promised land for immigrants
and settlers, attracted by the legend of
textile magnates. The weaving mill designed in
golden years of Lodz industrial era by
architect Hilary Majewski and owned by one of
textile magnate - Izrael Poznanski, quickly
became one of the most characteristic monuments
of the city the statue of promised land, as
industrial Lodz used to be called. Due to
subsequent turn of historical events, the
building was forgotten and covered by the dust
of history for many years. In 2007 2009 the
former cotton mill has been transformed into a
sophisticated hotel.
Clear architectural concept arranges the
discovering of the 187 m long and 33 m height
industrial building in an attractive and
remarkable way. Total area of 40 100 sq. m
integrates the sophisticated 4 star hotel
functions. Ground floor with the spacious
lobby, reception and bar on 1200 sq. m
continuous throughout fine-dining restaurants
with seats for more than 450 people to the
conference space of 3,100 sq. m. Daylight is
coming inside from glazed skyflight, channelled
through light cones of curved balustrades
illuminating atrium spaces and the open plan of
ground floor with lounge and lobby bar. Upper
floors include 220 rooms and 58 individual
suites.
The outstanding element in the silhouette of
the building is glass box casing the swimming
pool placed in a former fire water storage
tank. The tank made 130 years ago in Manchester
was mounted in this polish factory as a part of
fire extinguishing system. Walking in the pool
becomes en experience of feeling the spaces
flowing into one another: skyline of the city,
impressive redbrick scenography of the façades
and a slight elegant new landscape of the roof.
Under the roof are placed: fitness and wellness
center, event space and sun terraces from all
sides of the building. Located on the 4th floor
1 300 m², double floor high, ballroom for 800
people is fully customisable and acoustically
separated from the rest of the building.
The idea behind modern elements is to restrain
them in their very basic function, so they do
not interfere with industrial fabric but create
harmonious dialogue between historical aura and
contemporary architecture. It was important to
ensure that converted areas are hospitable and
human-oriented without losing the experience of
the very essence of its historical context. The
original rhythmic structure is effective in
highlighting the new interventions. Each aspect
is designed with respect for the history of the
building and executed with enthusiasm and care.
Great attention is paid to preserve as much as
possible of original elements: internal bearing
structure, cast-iron beams and pillars, steel-
brick ceilings, structural walls and external

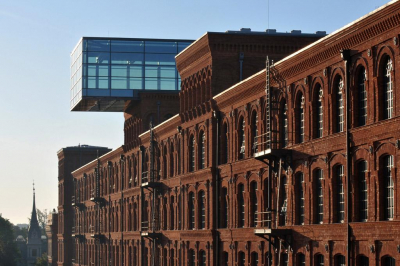


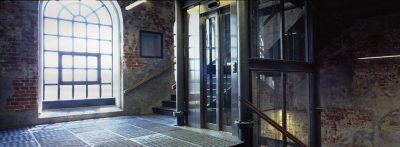


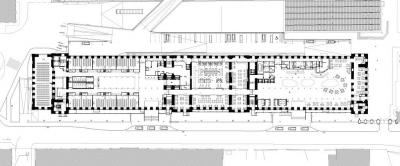
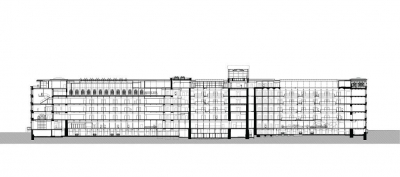
 copy.jpg)
