Van Beuningen-de Vriese Pavilion, Museum Boymansvan Beuningen
The extension of the Boymans-Van_Beuningen Museum forms part of an ambitious municipal building programe to boost the cultural morale of the city of Rotterdam, concentrated around the Museum Park. The extension is partly designed to accommodate the Van Beuningen-De Vries collection, consisting of 10.000 pre-industrial household utensils from the 13th to the 19th century, and partly as an exposition area for the museums own growing collection of 20th century industrial design objects.
After several location studies it was decided to realize the new accommodation as a pavilion in the garden on the south side of the existing museum, designed in 1935 by the city architect A. van der Steur. The location of the new pavilion was choosen both of organizational reasons as well as for this urban beauty. At this spot the garden is symmetrically orientated around a long view of 250m., which starts in the centre of the existing gardens halls, overlooking one of the most beautiful vistas in the centre of Rotterdam- It seemed appropriate to design the pavilion around this strong axis.
In order to enjoy the surroundings, the exposition hall was realized as much as possible in glass. This intention also fitted well with the need to open the museum spatially since it has a rather introverted atmosphere at this location.
To make this transparency possible and in order not to make the pavilion too large in plan, it was decided to split the functions in two levels. On the ground floor, i.e. on the same level as the existing garden hall, the transparent exposition area of 500 m2 for the 20th century objects is located. Underneath, an enclosed concrete basement contains the pre-industrial utensils. A void of 35 x 14m. connects both levels, in which a lift and the staircase are incorporated.

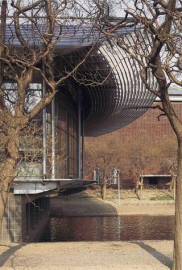
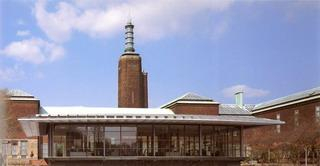
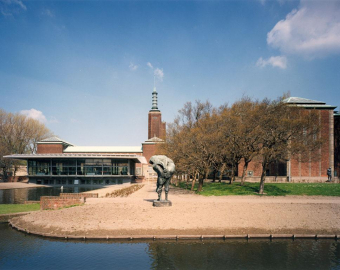
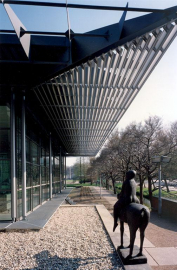
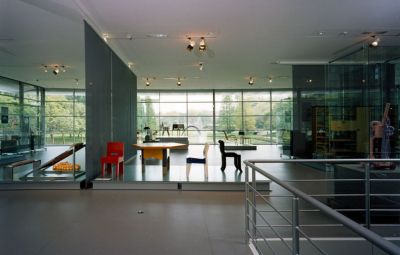
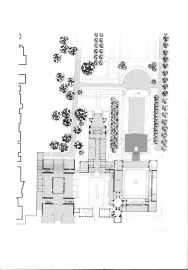
.jpg)