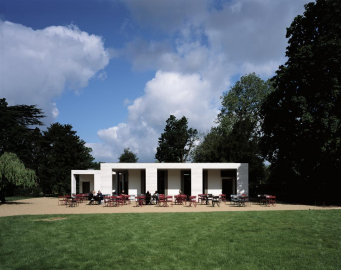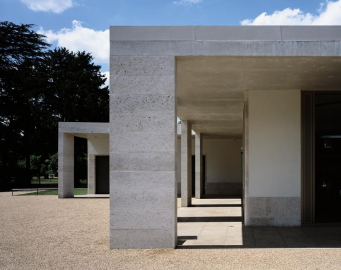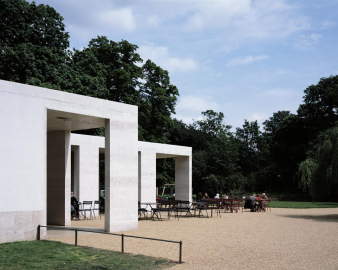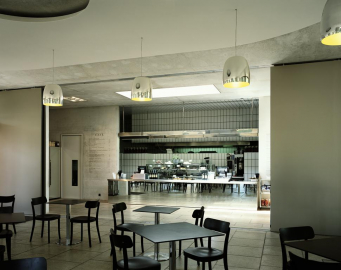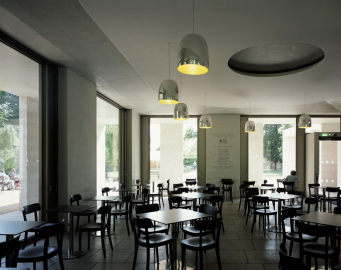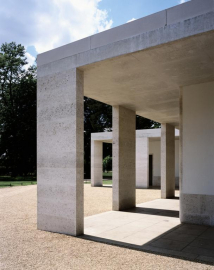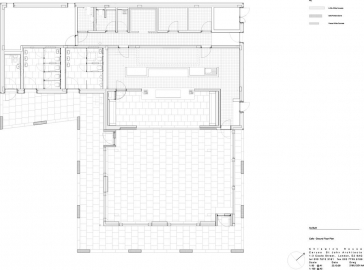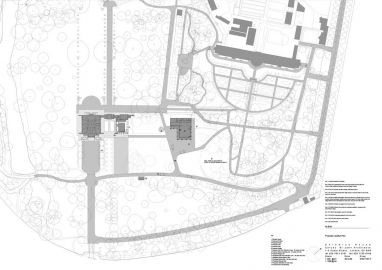Chiswick House Cafe
The new café is part of a wider project to restore the landscape of the public gardens, and has been designed as a meeting place, a kind of social hub for the park. It is sited between Chiswick House and the Italian Garden, at the confluence of several busy paths, and the temple-like form of the building is a response to this central situation. The building is close to, and in alignment with the Palladian house, as if it were a fragment of an extended wing. Its L-shape gently describes a point of arrival. The arcaded elevations on three sides make a place to gather, to enjoy the scene and look out for your friends.
Chiswick House and its gardens, as well as being one of Londons loveliest parks, were the site of very important artistic innovations in architecture and landscape design. The atmosphere of the new cafe engages with the grandeur of Burlington and Kents vision, with its references to the ruins, the shapely trees and the vistas in the Campagna around ancient Rome. In the Georgian garden, classical pavilions form the focal points for scenes within the landscape, and in a similar way, the new cafe pavilion makes a focal point for the site and forms a composition with the surrounding trees.
The café has a gross internal floor area of 356m2. At the centre is a large glazed room, which seats up to 80 people. The wide aspect from here includes newly opened-up views back to the portico of the House. A much larger number of people can also sit outside, on the forecourt and within the arcade which wraps around the façade. The wide piers of the arcade chase each other around the perimeter of the plan, to give a slightly labyrinthine effect that encloses the café interior. The piers are made of stacked blocks of Roachbed Portland stone, supporting a cast roof slab of white concrete. The wild fossils and deep cavities of the stone are miniature versions of the primitive rockwork in the grottos that were popular in 18th century English gardens.
The outdoor nature of the park café requires that it provides very different environments through the seasons. In the summer it needs to be cool and shaded, in winter sheltered and warm while also being very open. The arcaded form allows for this flexibility in a natural way. The building is naturally ventilated, and opening vents at night allow the thermal mass of the structure to keep the interior naturally cool The scale of the arcade and its smooth masonry finishes refer to more recent Italian architectures. In particular, the arcades of 19th century Turin that are beautiful, cool places to take your lunch in summer, and Milanese cafes from the 1950s, where material luxury, and a sophistication in how masonry and metal are put together, make elegant places to sit and have a coffee.

