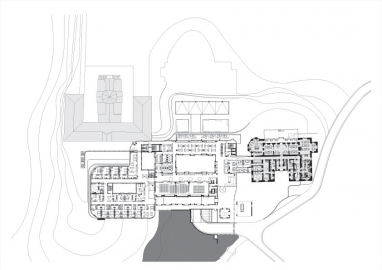Rimske Terme bussiness wellness spa resort
The architectual task was to design bussiness wellness spa resort on a hilly slope with north orientation and two historical buildings in a historical park, all under heritage protection.
Thermal spa water was used on the site since Roman times. The town Rimske Toplice in english means Roman spa. Therefore it was imortant for the authors to create modern Roman spa atmosphere.
The main conceptual problem from the authors view to solve was the dilemma of coexistence of old and new architecture. A voluminous new mix program results in a new central facility which operates as a link that connects all historical floors of two historical buildings in a new meaningful wholeness.
New central facility coincide with the historical objects in all floors. New programs and the expansion are necessary for survival. External facade of the new volume is represented by softly shaped terases, which follow the shape of the existing historical park. Soft green metalcraft facade connects new building with the old park and the nature. It blurs the boundary between architecture and landscape. Although the new facility is almost 3x bigger than the old one, the impression is not domination but respectful dialogue to old.
Panoramic views and outdoor terasses from every floor connect and spread indoor spaces to the nature and nature comes into the interior spaces. New compact volume is perforated with seven ortogonal atriums of diferent scale which create and illuminate rich introvertive world.
Roman atmosphere is attained by using natural stone Galit, colourful mosaics, smoked oak parquet, light, voluminous spaces and roman quotes. Special attention is given to the details. Unique space of bath auditorium offers privacy and peace.
Build area: 26.290 m2
Site area: 50 ha
Hot water from the well covers the energy needs of the building. The new facility is largely buried, so it is less energy-consuming.

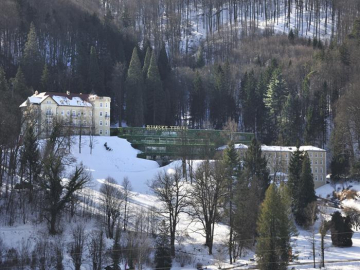
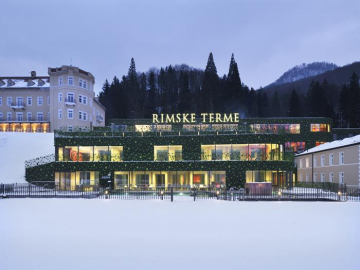
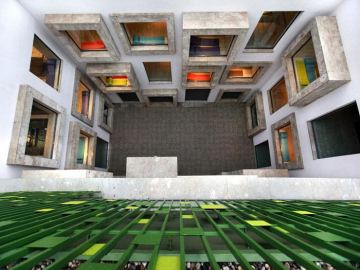
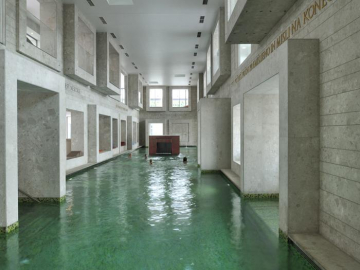
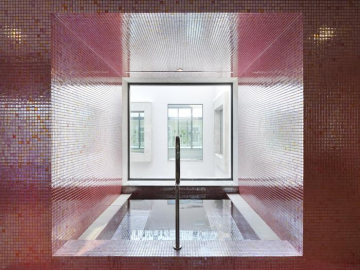
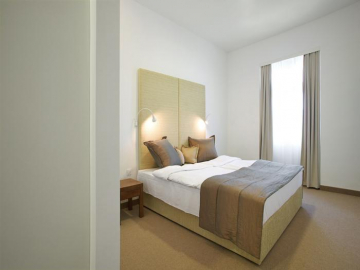
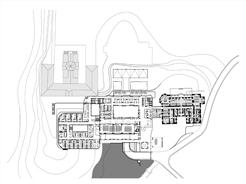
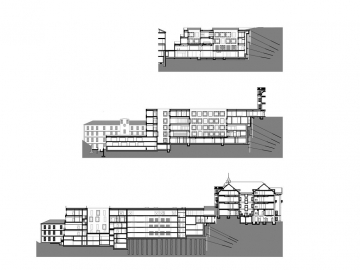
 copy.jpg)
