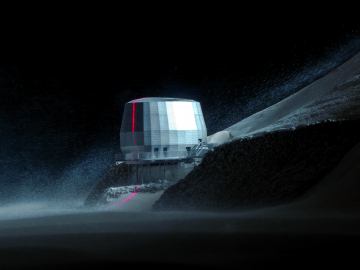Refuge du Goûter
Self-suficient HQE building in the high altitude.
Located at 3835m on Mont-Blanc, Goûter Hut combines advanced technology with futurist design, creating comfortable green architecture that functions in complete autonomy. Its unique wood structure and futuristic metal look make it one of most impressive landmarks on Mont-Blanc.
Refuge du Goûter is located on a cliff edge at 3835m on Mont Blanc (France), its unique wood structure and futuristic metal look make it one of the most impressive landmarks on Mont Blanc. The building is largely self-sufficient in extreme environment and designed to minimize carbon emissions during the process of construction, providing alpinists with a comfortable and memorable experience in the most sustainable way. Thermal energy comes from solar water heaters and electricity from photovoltaic panels. The air treatment and heating are provided by a dual flow extraction system and heat exchangers, the sewerage relies on recycling.
Built in August 2012 at 3835m above sea level on Mont-Blanc site above a west facing cliff edge, subjected to winds of up to 250km/h and temperatures down to minus 40°C, the architectural concept of Gouter Hut was conditioned by the harsh environment. To withstand the winds, the architects studied fluids mechanics and the aerodynamic properties of the exterior structure, which determined the shape and orientation of the refuge.
The researches on convex structures led to the ellipse form, which once projected into three dimensions, became a spheroid. The principal axis of the ellipse was placed facing the prevailing winds in order to deposit the snow in a snow-melter at the back of the refuge. This smooth and simple shape was proportioned using the most harmonious lines possible: with a plan and the long profile corresponding to the golden triangle and the short profile to a square. The aesthetic dimension therefore equals the ingenuity of the building.
At the heart of the project, the wooden structure of fir, the assembly is carried out with resin fixings. In order to limit the CO2 emissions, the wood was cut from the local forests and all used materials are recyclables. The exterior facets are insulated with wood composite panels with stainless steel cladding. The building accommodates bedrooms, a restaurant with panoramic views, common area, kitchen, cloakrooms, lobby, storage and six environmentally friendly toilets.
Thermal energy comes from solar water heaters and the electricity from photovoltaic panels. The air treatment and heating are provided by a dual flow extraction system and heat exchangers, the sewerage relies on recycling. Snow melting unit directly connected to thermal solar panels in order to produce cold water which is stored for the refuge use. Certified by French green label HQE®, this mountain hut functions in complete autonomy.
The Gouter Hut is largely self-sufficient in extreme environment and designed to minimize carbon emissions during the process of construction. At the heart of the project, the wooden structure with prefabricated elements, cut from nearby forests. All used materials are recyclables. Compared with traditional ways of construction, the renewable energies allowed 43% saving in CO2 emissions.
Thermal energy comes from solar water heaters and electricity from photovoltaic panels, forming a unique off grid hybrid system. The air treatment and heating are provided by dual flow extraction and heat exc

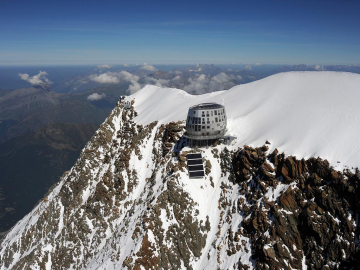
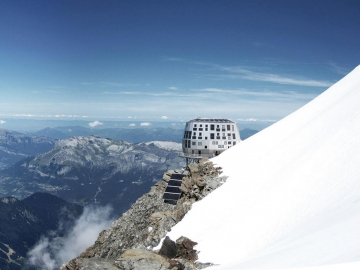
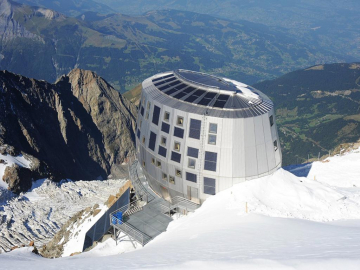
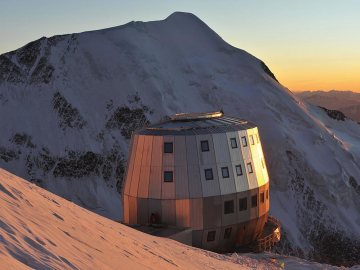
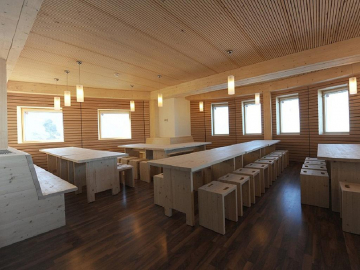
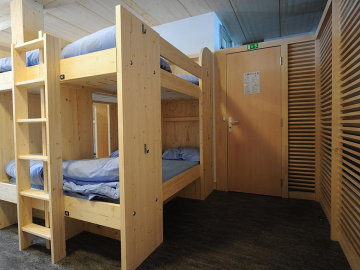
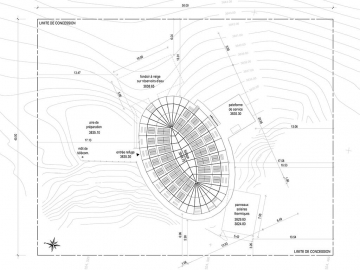
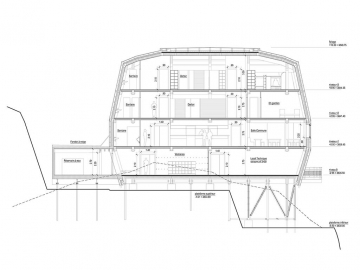
.jpg)
.jpg)
