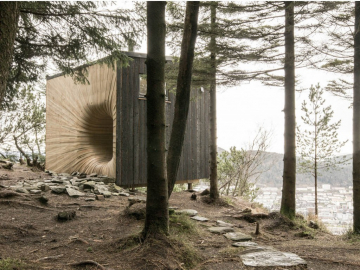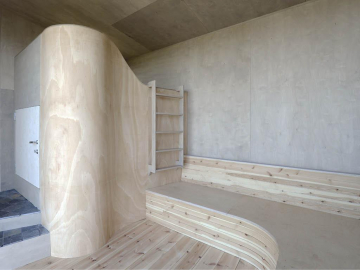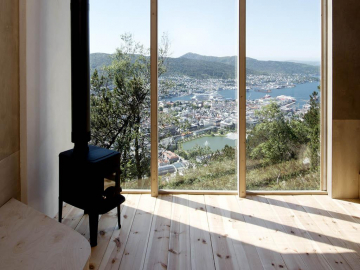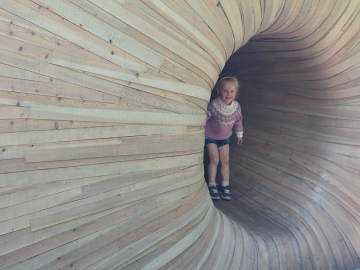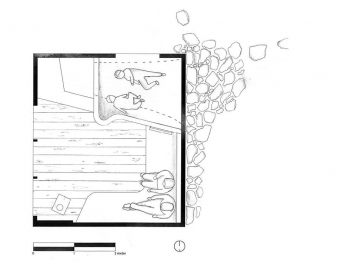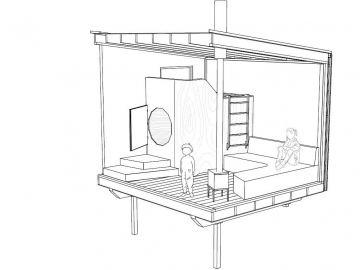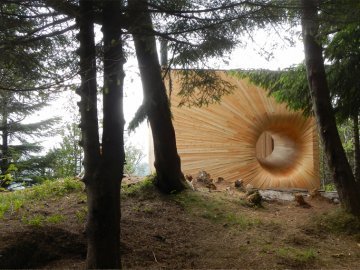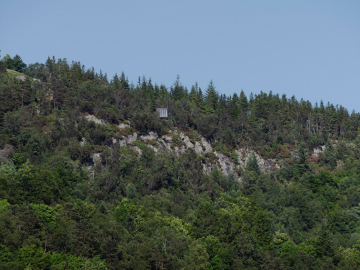Tuba Cube Mountain Hut
OVERVIEW
Hovering above the city, hidden behind trees in the forest of Bergen s most famous mountain; through a tuba-tunnel, you can enter a wooden bubble. One night, just for you and your kids.
The project is the result of a design-build workshop at Bergen School of Architecture lead by OPA FORM architects.
LOCAL AND INFLUENCED TECHNIQUES
Tubakuba is constructed of 95 percent wood. The interior is clad in plywood, while flexible wooden boards of the western Norwegian pine and the exterior is clad with burned larch. The characteristic tunnel consists of curved shavings of pine mounted in layers to provide sufficient strength, while the south wall is clad with untreated larch, which will turn gray with time.
The burned cladding is made with the traditional Japanese method Shou Sugi Ban. This is a treatment to prevent fungal decay and damage.
SUSTAINABILITY - ENERGY
With no electricity - the project is the only off-the grid hotel-room in Bergen. The project aims to minimize the need for heating by minimizing the indoor volume. The materials chosen for the construction and insulation is wood all the way through the walls, floor and ceiling. The bent strips of wood in the entrance can be found as shavings from sawmill production and the cladding is made by carbonizing (burning) second grade wooden cladding planks. Inside the walls, roof and floor the insulation consists of wooden fibers a hygroscopic material that allows for the construction to breath, excluding the need for mechanical ventilation.
SOCIAL SUSTAINABILITY
The Norwegian outdoors is in theory free and accessible for all. However it requires a lot of gear and resources to use it. The Tuba Cube offers a hotel room that is free of charge on the border between the wild nature and the city. Especially aimed at families with young children the aim of the project is to make outdoor experiences possible for everybody and give children a positive first meeting with spending the night in the forest.
DESIGN-BUILD
BAS has a long tradition of teaching architecture through practical work. 1:1 sketching is an important way to both solve issues and recognizing new solutions, getting an understanding of dimension and scale. The outdoor facilities at BAS was used to build mock-up models of the project. The students then completed the construction with financial support from G.C. Rieber Funds.
A ROOM WITH A VIEW
Tubakuba is a 14 square meter room with a view, somewhere between a tent and a cabin, that you enter through a "tuba tunnel". The feeling of floating over the city is highly present, especially when you get closer to the large windows facing the steep hill down towards the city center.
Tubakuba is not only built for those who booked it for the night. The project also wants to be an experience for the hikers, Sunday strollers and the neighbor kindergarten. Sheltered under the cottage you will find a nice picnic area - and the tuba tunnel can function as a shelter for rain, for fun and play.
In addition to being flexible in its use, the Tubakuba adds something to the city that we may lack today; an urban cottage. To use this cottage you neither need a car or travel very far, because of the proximity to the public tram which climbs up-and down Fløyen from the city center every 15-30 minutes.

