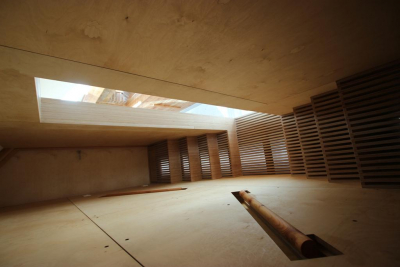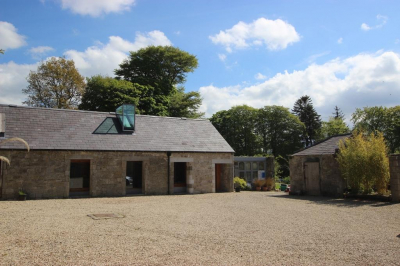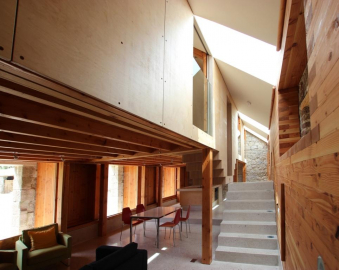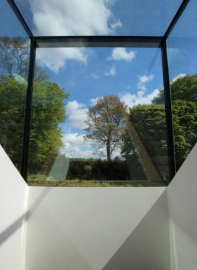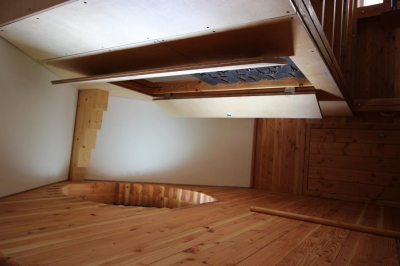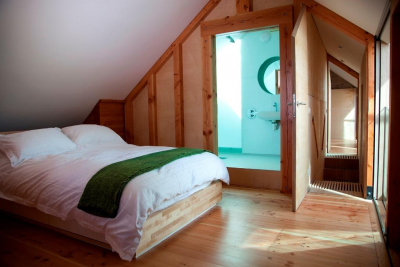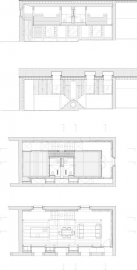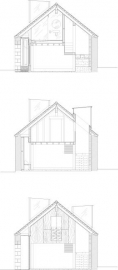The Cow House
The Cow House is a small house formed within the granite walls of the ruined north range of the granite built farm yard of a County Wicklow estate. It is rented for short holiday lettings. The client lives in the Stewards House at the western end of the farm yard.
The brief was to restore the building to its original state and to create a two bedroom house for holiday letting. The intention was and remains to restore further buildings if The Cow House proved an economic success. A new sewerage installation and a central boiler house were required and have been installed to service The Cow House and three further houses.
The new work is an insertion within the restored walls and roof of the ruined north range of the farm yard. It is a craft whose structure is different in intent, form and material from the granite walls. A free standing Douglas Fir post and flitch beam structure, comprising of columns and flitch beams at ground floor and framed door openings in the attic, was inserted to support the first floor and the 15m long laminated timber ridge beam. New stainless steel framed and double glazed lanterns were placed on the roof to light all internal spaces. The double glazed units are structural elements that work in tandem with the stainless steel framing. The partly demolished granite walls were rebuilt with granite from the nearby Ballynockan quarry.
A new façade of glass and Douglas Fir was recessed from the granite walls linking present occupation with past abandonment. The materials included polished concrete forming the ground floor, stairs and the cooking island, Douglas Fir floor boards, partition studwork and wall cladding, Birch faced plywood partition cladding and suspended stairs, glass and steel.
The ground floor living spaces are directly lit by the existing openings and indirectly by the roof lights. The attic bedrooms and en-suite wet rooms are indirectly lit by borrowed and reflected light from the roof lights, by the ventilation flaps behind the beds and by the round window in the south gable. The baroque bifurcating stair underscores the modest design of the living and bedroom accommodation. Its lower part is a cast concrete hill, its upper part a plywood and steel sling.
Restoring a farm building and transforming it into habitable space is by its very nature sustainable. The existing granite walls on two sides were lined internally with 144mm wide stacked Douglas Fir sections, with 40mm insulation and a 30mm cavity. The roof was insulated for the full depth of the new rafters and the polished concrete floor screed was laid on 200mm of insulation. The space is heated by a combination of solar gain and under floor heating. The space is for the most part naturally ventilated other than extract fans over the kitchen island and in the wet rooms. Water is supplied from a spring in an adjoining field. Sewerage is treated and disposed of on site in a purpose designed and constructed septic tank and percolation system.

