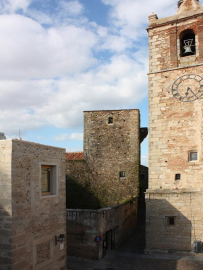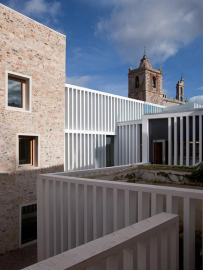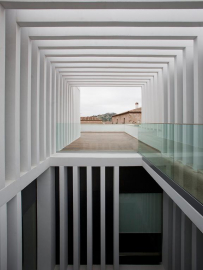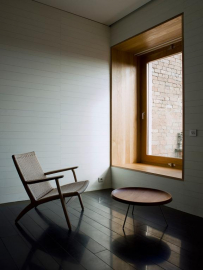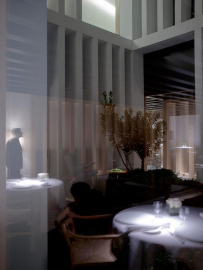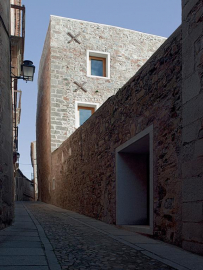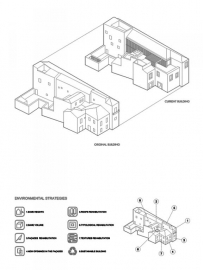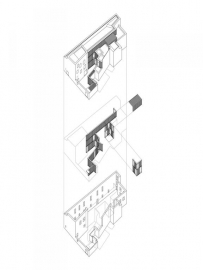Atrio Relais Châteaux
Inside the medieval precinct of the city of Cáceres, the compound on which the new building has been erected was formed by to volumes deeply degraded after years of neglect. The new construction fits into these buildings like a hermit crab inside an empty seashell. Thus, the new use re-vitalizes and re-habilitates the life-less constructions establishing an organic symbiosis and acquiring a new meaning of contemporaneity.
The new Atrio Relais Châteaux, located at San Mateo Square in Cáceres, tries to think the city departing from the principles that made it possible in the first place. It tries to imagine how such thing can be carried out in our time, enabling contemporary architecture to stand side by side the historic core, with respect and dignity.
What is truly important for us is to accept the fact that there is no such thing as the past or the future, but only our present, the present of our past and the present of our future. This delivers a way to understand contemporary architecture as a permanent oscillation between strategies for participation and strategies for environmental coexistence.
The project contains two complementary activities: The new Atrio restaurant and a small Relais Châteaux hotel with just fourteen rooms. The hotel reception, restaurant and kitchen areas are on the ground floor, with all the guest rooms on the upper floor. Circulation on these floors revolves around a small atrium that gives the complex scale and draws a connection to the traditional homes and palaces that populate this historic city.
A discrete indoor recreational area above the first floor guest rooms open onto the garden, with two small ponds at the rear.
The new functional organism adapts to the irregular perimeter of the extant buildings, manifesting itself outwardly in the courtyard garden by weaving a tapestry of slender white concrete columns with black bakelite and timber frames.
The rehabilitation of the facades and the reutilization of the existing walls carry with optimization and energy saving, not only from the standpoint of material during construction, but also during the entire lifespan of the building. On the other hand the use of construction techniques and local materials, the optimization of energy consumption , the use of clean energy and the waste sorting and recycling, have contributed greatly to give this building the sustainability condition that society demands.
SIZE OF THE SITE & THE BUILDING
Site: 900 m²
Building: 3.000 m²

