« La Cité », Congress Centre and Concert Hall, Nantes
The site allotted the planned Congress Center in Nantes derives its special character from its special character from its proximity to the city center, despite being on the outskirts.
This contradiction is the result of the break in the continuity of the neighborhood effected by the infrastructure system. In the course of this century, Nantes has seen its waterways transformed into roads, thus constituting barriers.
The main problem posed by the site lies in its inaccessibility to pedestrians coming from the city centre; on the other hand, the Congress Center possesses one great advantage: the TGV high speed train station. Everything is still to be done in this sector for which a number of major projects are envisaged. Thus the St. Félix Canal, an abandoned arm of the Loire river, will be enable to recover its quality as a stretch of water.
It was accordingly necessary to privilege the link as a way of trying to make the construction of the Congress Center a genuine urban operation capable of the carrying inside it the seeds of a new urban fabric.
In consequence, the support was sought of two elements belonging to the urban tradition of Nantes: the alleyway and the urban space, both represented by the Cour Cambronne. At the same time, the architects chose to go beyond the limits of the plot which was the subject of the competition, envisaging a number of major interventions in the planning of this part of the city. The large gallery has been conceived as a roofed public space. The canal is capable of becoming one on Nantes key space. The canal is capable of becoming one of Nantes key space, thus being draw into relationship with the city center.
The project is presented as a part, with an enormous expanse of water at its heart.
Dates and program
1986-1992
Room of 200 seats (7000 m2) allowing concerts, operas, shows, congress.
Group home, orchestra, 17 collective and individual dressing room, Technical Services, cabins for simultaneous translation, interpreters loundges.
Congress Centre: versatile hall, rooms with 800, 450, 300, 200, 120, 80 and 50 seats ; offices, group homes, delegatesservices, press room. Offices for administration, management and maintenance of the Congress Centre.
500 parking places.
2011-2012
Restructuring of the main 800 seats room and evolution of the acoustic behavior2014
2015
Expansion of the existing Congress Centre
Materials used
White marble with Carrare (split, covered with sand, polite), Jasper black granite, Mulliez reconstituted stone, Koruga aluminium cladding, Formaglass arched glass, Saint Gobain transparent glass, Reynolds aluminium carpentry.

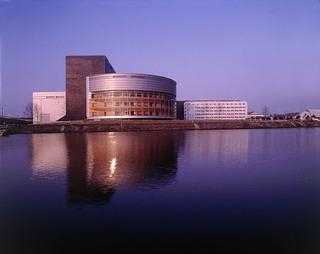
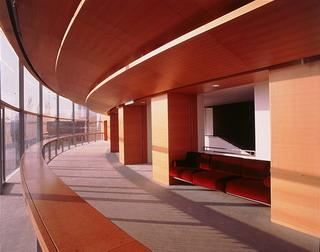
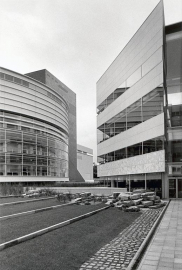
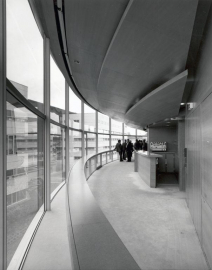
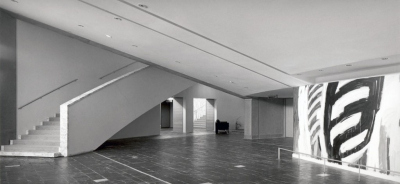
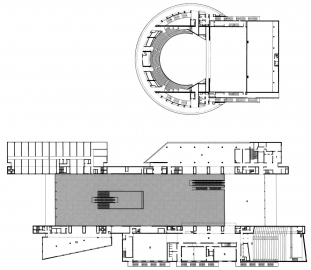
.jpg)
.jpg)