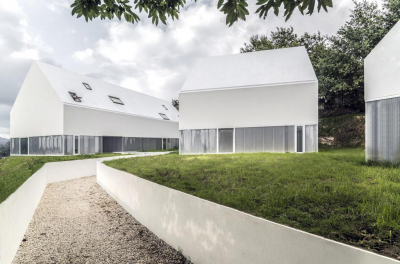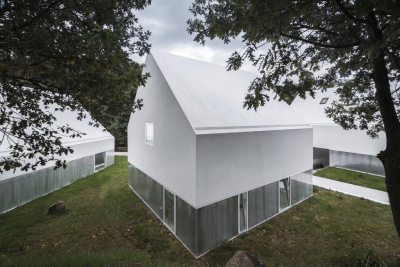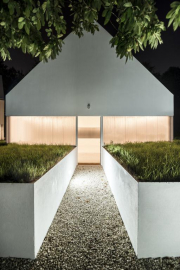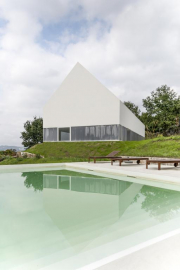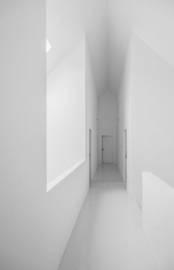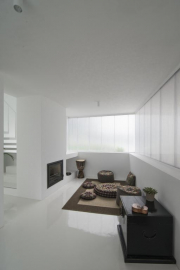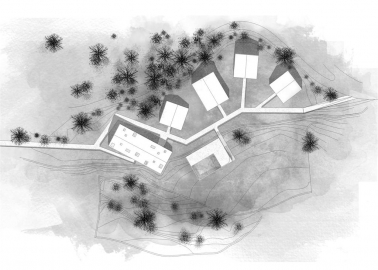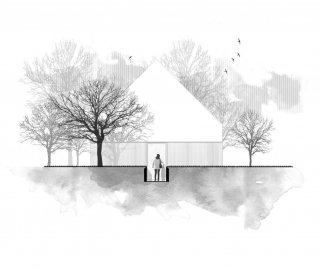White Wolf Hotel
"...Emphasizing the importance of the whole and the interdependence of its parts. (...) Relating to or concerned with complete systems rather than with individual parts."
An holistic project, dedicated to the well-being of body and spirit, achieved through a sense-engaging architecture to be felt and experienced.
Completed in 2013, White Wolf Hotel is a series of buildings intimately related with the surrounding rich natural environment.
The architecture concept is the outcome of the holistic life philosophy of the client. The volumes, profoundly related with the natural context, aim to provide holistic and spiritual experiences of calm, intimacy, meditation and retreat.
The challenge was to create a place that eulogies nature, a special place dedicated to the body and spirit, according to the client s alternative ways of living, and even the perception of life itself.
In this place, the visitor is embraced by a positive thinking spirit and humanistic values, far away from the stress paradigms of contemporary lives. A place where one can feel the time slowly passing by, were it can hear the wind caressing whisper and spend long days enjoying the birds sing in the surrounding forest trees and the water running in the creek that crosses the site.
The unorthodox spirit and expectations of the clients became an inspiration and a profound challenge. One not only related with architecture, but also a challenge to us has human beings, forcing ourselves to question our practice common ground and our posture towards life. This was the only way - and what a privileged way it was - to fulfill the client expectations.
The result is a place to live or visit, in peace with your own body and with nature. Architecture becomes a positive reminder of those simple, yet essential, life values.
Instead of a single construction condensing the entire program, the adopted strategy aimed to holistically spread the facilities through separated buildings along the site, adapting itself to the existing natural conditions, respecting and enhancing its values, and thus providing a more rich living experience.
The volumes are defined by simple geometric forms, naturally intelligibly and interpreted, providing visual empathy. The architecture avoids an aggressive confrontation with nature, promoting a close dialogue of intimate relation with the site, diving in the ground, in a unification process that enhances the proximity between the user and the context, between man and nature.
The buildings provide two distinct inner atmospheres, related with night and day periods. The lower floors, dedicated to common daily uses, are totally permeable to light, promoting bright spaces and an awakened atmosphere. The upper bedroom floors provide an intimate atmosphere, with controlled natural lighting, opening to the exterior by generous skylights above the bed, allowing star watching before sleep.
The act of design should, now more than ever, reflect a responsible and conscientious posture. This is a necessary reflection on the practice of architecture itself. The world and our future depend on it. Therefore, sustainability is a sine qua non humanistic condition. A condition not only related with obvious critical energetic issues, but also with, constructions costs, site imprint, ecological footprint, relation with context, interaction with social fabric, adaptation to daily dynamics and to fast changing future paradigms, program flexibility, building management or physical durability. Sustainability is about the future and how we can wisely prepare it.
With this in mind, the project reflects this concern in its overall performance, even more because of its sensible location and surrounding natural environment. It approaches sustainability as a global issue, conscientiously present in all phases of concept and development, allying contemporary technological systems with vernacular solutions, to achieve a global wise response.

