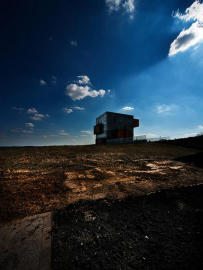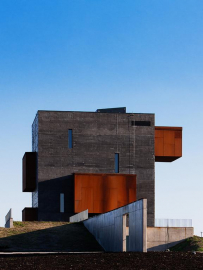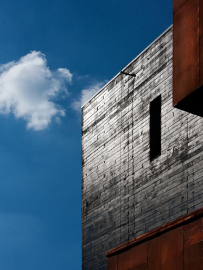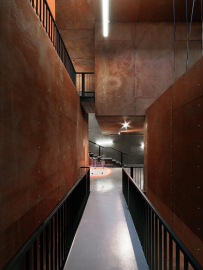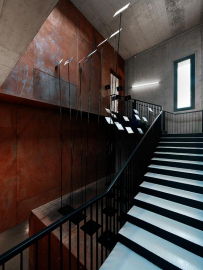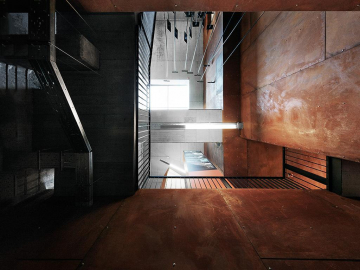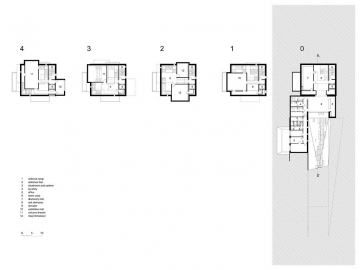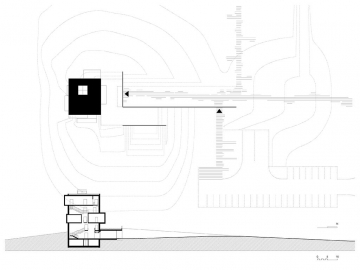Kemenes Volcanopark Visitor Centre
Fire Captured by Concrete Kemenes Volcanopark Visitor Center by Földes Architects is intended to present the nearly forgotten history of volcanos and volcanic mountains of Hungary. This building stands as an iconic element tat the foot of Ság Hill, surrounded by grapevines.
The building of the volcano park is the volcano itself. Does not want to resemble the volcano in its form, its not a pyramid shape. We mapped the logic of the volcano in the inner space system of the building. The visitor walks through the road of the molten rock flowing through the building. The magma assembles in the deep of the earth and takes the road upwards in a suitable moment. Varied spaces drive the visitor from the inside of the Earths mysterious world - here and there branching out - towards the surface.
The iconic Kemenes Volcanopark Visitor Center lays 200 km West to Budapest, and has been realized following a winning national contest, announced in 2009 by Celldömölk City Council. The chosen plot for the center highlighted a flat area between the city and Ság Hill, a former volcano.
Instead of the straight translation of the brief, such as creating a volcano shaped museum building, we wanted to capture the true substance of the location. The raw materials, homogeneous grey of the concrete, the lava inspired color of corten steel, and the flue?like arrangement deliver the spirit and of a volcano.
Upon entering the vast interior of the building, the visitor meets two engaging attractions. At first sight the vertically open space captures the eye. Five floors above, a small window lets in a beam of light offering the eruption point on the flat roof. On the opposite side, the industrial materials of the façade appear consistent with the interior: naked concrete walls, dark grey rasin flooring, steel staircase and corridor, and the corten steel cubes also visible from the outside. The varied height and location of bridges link the different sizes and positions of the corten boxes. These offer a range of functions, from screening rooms to interactive installations area, and present the fascinating history and typology of volcanos. To create a more refined interior, the exhibition texts are situated directly on the wall without any supporting board.
If you ever wanted to imagine walking through a cubist painting, this building is a great example of how it might feel to wonder into Picassos Guernica. While passing below the red cubes, grey walls and bridges of the building, you have a real opportunity to comprehend the transience, and vulnerability of human existence bracketed by such a formidable force of nature.
The building was designed to have a low-
energy need. Half of the floor area is below the ground level. Due to the excellent thermal insulation and heat storage characteristics, the buildings heating and cooling system is provided by air-water heat pumps. High percentage of the built-in structures and materials could be easily recycled or have long life span, such as concrete and corten steel.
size of the site: 11.222 m2
size of the building: 965 m2

