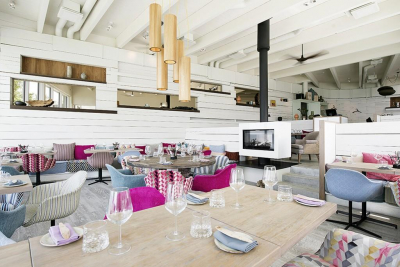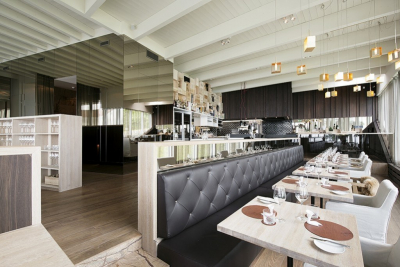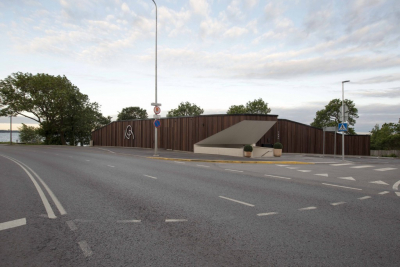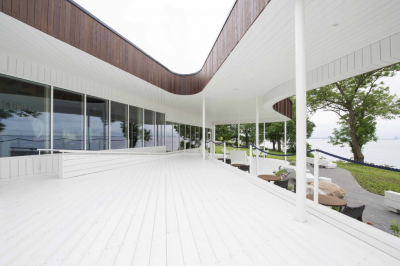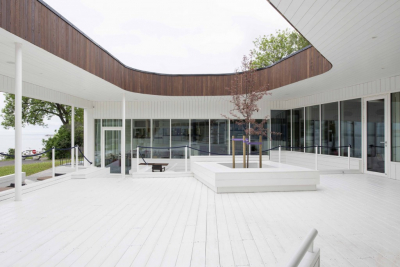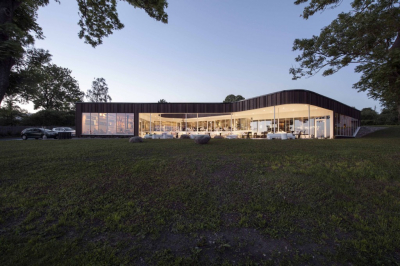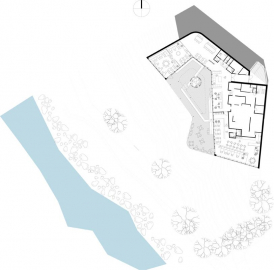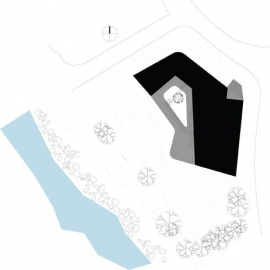NOA Restaurant
The restaurant is located in Tallinn, near the Baltic sea. The site falls to the sea and is surrounded from the north and east by roads. The plot has an exceptionally beautiful views of the Old Town which is on the other side of the Bay of Tallinn. The idea for the restaurant came from the same view we wanted to open the building to the sea and to the Old Town. By contrast, the rest of the sides of the building would be closed. The plot had some old ash trees and our goal was to keep one ash tree in the centre of the building terrace. Unfortunately, it turned out that the tree was too old so we had to replace the old tree with smaller one. The facade of the building is covered with thermo-treated ash boards, terrace and the surrounding walls are covered with white painted pine boards.
Interior architecture:
It was always going to be a challenge how to work out well-functioning logistics of a restaurant. But in this case the client added an extra twist to that and wished to create two restaurants in one building, that would have behind-the-scenes functions that will be sometimes overlapping, sometimes crossing each other.
In addition to that, both faces of this restaurant should be distinct and clear and obviously totally different from one another.
To find some inspiration, I started with undercover research in my fantasy world, I listened to vibrations and voices on the building site, sniffed the wind at the seaside and gradually I started to see that this is going to be a home for two fisherman brothers.
Being a totally rational person, it was clear to me that there was no point to present this portfolio to my client, although it was convincing and bulky, big part of my body of evidence was mainly esoteric.Therefore I left all my findings in the fantasy world where they came from.
However, the interior does have two faces. One fisherman brother makes his living from the Baltic Sea and has decorated his home in a cosy Nordic style. It is a simple and practical coastal log cabin. The other fisherman brother, whose standard of living is a little bit higher, sails the seas further away and brings back home more refined tastes and smells and he has designed his home being inspired by the ideas and materials he had seen in the whole wide world. Coming from different worlds, two brothers have used different colours, materials and details for their interiors and also, the tastes that they offer to their guests reflect their distinct worlds.
Now, is this story based on true facts or not? If you want to find that out, go there yourself, smell, listen, taste, soak it all in
All the chairs in the restaurant part are old chairs with refurbished canvas.
Site area: 3554 m²
Restaurant area: 570 m²

